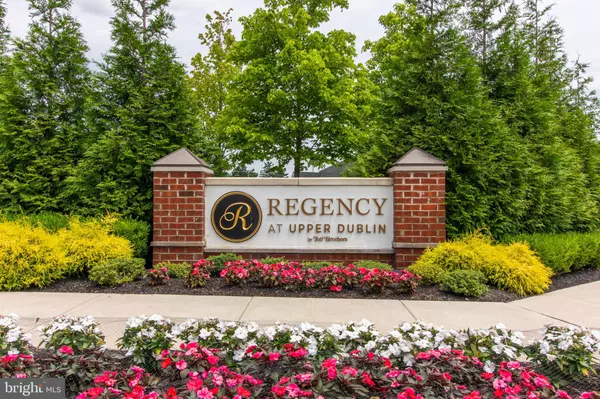For more information regarding the value of a property, please contact us for a free consultation.
Key Details
Sold Price $670,000
Property Type Single Family Home
Sub Type Detached
Listing Status Sold
Purchase Type For Sale
Square Footage 2,417 sqft
Price per Sqft $277
Subdivision Regency At Upper Dub
MLS Listing ID PAMC625830
Sold Date 01/07/20
Style Ranch/Rambler
Bedrooms 2
Full Baths 2
HOA Fees $364/mo
HOA Y/N Y
Abv Grd Liv Area 2,417
Originating Board BRIGHT
Year Built 2017
Annual Tax Amount $14,067
Tax Year 2020
Lot Size 10,705 Sqft
Acres 0.25
Lot Dimensions 60.00 x 0.00
Property Description
The best that the REGENCY AT UPPER DUBLIN has to offer (signs say Enclave at Promenade ) every option you could want on a private, oversized lot. And you don't need to wait until mid-2020 to move in. This house is only 2 years old and better than new. You will fall in love as you approach this house. It's beautifully, professionally landscaped - plantings on every side of the house plus along the flagstone walkway which leads to the flagstone porch and the beveled glass front door. Even the siding has been upgraded. You will also be struck by the stone front. Based on how lovely the outside is, your expectations will be heightened as you enter and you will not be disappointed. Inside you will find 10' ceilings with a wonderful open floor plan with Solid Maple wood flooring throughout the entire house. The expanded front study is welcoming with its glass doors. The kitchen has everything you could want - every upgrade offered from the builder plus enhancements added after the fact. Soft close, solid cherry wood cabinets with roll-out drawers, lovely granite, stainless appliances, oversized island with cabinets on both sides and a large overhang for extra seating. The breakfast room, family room and master bedroom have all been expanded by 4'. The family room has a Marble 5-speed gas fireplace with lighting and a direct fan for cozy winter evenings. Enjoy the other 3 seasons in the large screened in porch. The master suite is so inviting with its tray ceiling, windows galore, 2 walk-in closets and a breathtaking Master Bath with its expanded shower and designer finishes. The 2nd bedroom and bath are so inviting your guests may not want to leave - wait until you see the "barn door" shower doors. Everything in this house has been upgraded - every cabinet, counter, sink, faucet, speakers (Bose), house alarm, hot water heater (80 gallons). The fans are Fanimation and the Dining Room fixture is a Hubbardton Forge hand made in Vermont. There is even a whole house generator. The perfect house within a wonderful community. The club house offers fitness center, bocce ball court, outdoor pool, billiard room, card room and a cover porch. The community is very active with organized games (poker, pinochle, canasta, billiards & bocce) as well as organized crafts and even guitar lessons. Come for the house and stay for the fun.
Location
State PA
County Montgomery
Area Upper Dublin Twp (10654)
Zoning A
Rooms
Other Rooms Dining Room, Primary Bedroom, Bedroom 2, Kitchen, Study, Great Room
Basement Full, Poured Concrete
Main Level Bedrooms 2
Interior
Heating Forced Air
Cooling Central A/C
Fireplaces Number 1
Fireplace Y
Heat Source Natural Gas
Exterior
Garage Oversized
Garage Spaces 4.0
Water Access N
Accessibility None
Attached Garage 2
Total Parking Spaces 4
Garage Y
Building
Story 1
Sewer Public Sewer
Water Public
Architectural Style Ranch/Rambler
Level or Stories 1
Additional Building Above Grade, Below Grade
New Construction N
Schools
School District Upper Dublin
Others
HOA Fee Include All Ground Fee,Common Area Maintenance,Health Club,Lawn Maintenance,Management,Pool(s),Recreation Facility,Snow Removal,Trash
Senior Community Yes
Age Restriction 55
Tax ID 54-00-05410-363
Ownership Fee Simple
SqFt Source Assessor
Special Listing Condition Standard
Read Less Info
Want to know what your home might be worth? Contact us for a FREE valuation!

Our team is ready to help you sell your home for the highest possible price ASAP

Bought with Monica Maben • BHHS Fox & Roach - Spring House
GET MORE INFORMATION





