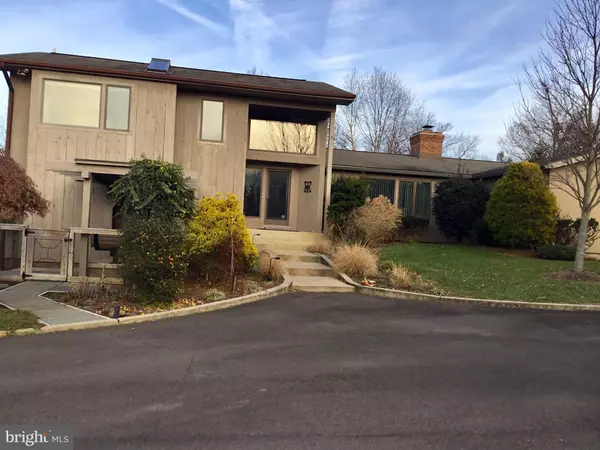For more information regarding the value of a property, please contact us for a free consultation.
Key Details
Sold Price $750,000
Property Type Single Family Home
Sub Type Detached
Listing Status Sold
Purchase Type For Sale
Square Footage 3,268 sqft
Price per Sqft $229
Subdivision None Available
MLS Listing ID PABU485436
Sold Date 03/26/20
Style Contemporary
Bedrooms 4
Full Baths 3
Half Baths 1
HOA Y/N N
Abv Grd Liv Area 3,268
Originating Board BRIGHT
Year Built 1957
Annual Tax Amount $10,133
Tax Year 2020
Lot Size 4.457 Acres
Acres 4.46
Lot Dimensions 0.00 x 0.00
Property Description
Dramatic contemporary home with great warmth and style on scenic private parcel. Originally conceived as a ranch style home circa 1950's, it was redesigned as a contemporary residence by architect Lynn Taylor in the 1990's. Massive window walls to the rear and side overlook bucolic pastures and rolling lawn. Its kitchen is oversized and perfectly laid out, offering abundant storage, counter space and a casual dining area. Its step up living room is accented by a wall of pear wood cabinetry. The main floor contains two bedrooms (one en suite), hall bath, study and laundry room. The master bedroom suite on the second floor has beautiful views, geometric windows, bath with sunken tub and custom designed walk in closet. Exterior features include a long one story stone structure, housing a two stall barn area with tack room, an additional garage and a studio guest space with great room having a massive fireplace, full bath and kichenette. It connects to existing fenced pastures for animals. An inground pool has been greatly enjoyed by its owners. Efficient features include solar panels for energy savings and a newer septic system. Somewhat of a diamond in the rough, some areas require carpet replacement, floor refinishing, changing out of wall paper/paint, assorted touch ups and perhaps some updates to bathrooms. The location, integrity and quality are motivation to do so!
Location
State PA
County Bucks
Area Solebury Twp (10141)
Zoning R1
Rooms
Basement Full
Main Level Bedrooms 3
Interior
Heating Forced Air
Cooling Central A/C
Fireplaces Number 2
Fireplace Y
Heat Source Oil
Laundry Main Floor
Exterior
Exterior Feature Patio(s), Terrace
Parking Features Garage - Front Entry
Garage Spaces 3.0
Fence Split Rail
Pool In Ground
Water Access N
Accessibility None
Porch Patio(s), Terrace
Total Parking Spaces 3
Garage Y
Building
Story 2
Sewer On Site Septic
Water Private
Architectural Style Contemporary
Level or Stories 2
Additional Building Above Grade, Below Grade
New Construction N
Schools
Elementary Schools New Hope-Solebury
Middle Schools New Hope-Solebury
High Schools New Hope-Solebury
School District New Hope-Solebury
Others
Senior Community No
Tax ID 41-036-024-002
Ownership Fee Simple
SqFt Source Assessor
Security Features Monitored,Security System
Special Listing Condition Standard
Read Less Info
Want to know what your home might be worth? Contact us for a FREE valuation!

Our team is ready to help you sell your home for the highest possible price ASAP

Bought with Aggie Roberts • Realty Mark Associates
GET MORE INFORMATION




