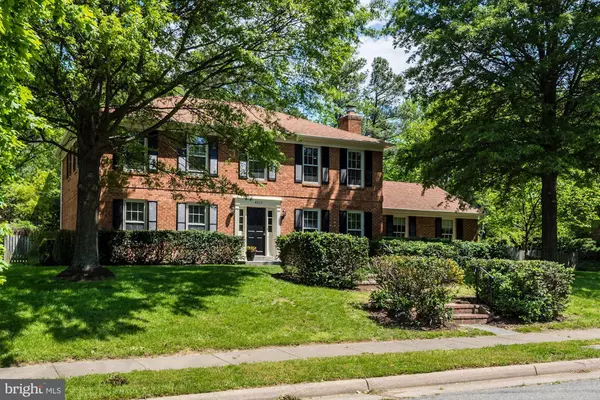For more information regarding the value of a property, please contact us for a free consultation.
Key Details
Sold Price $950,000
Property Type Single Family Home
Sub Type Detached
Listing Status Sold
Purchase Type For Sale
Square Footage 3,654 sqft
Price per Sqft $259
Subdivision Maple Heights
MLS Listing ID VAAX246198
Sold Date 06/18/20
Style Colonial
Bedrooms 4
Full Baths 2
Half Baths 1
HOA Y/N N
Abv Grd Liv Area 2,436
Originating Board BRIGHT
Year Built 1977
Annual Tax Amount $10,197
Tax Year 2020
Lot Size 0.460 Acres
Acres 0.46
Property Description
Stately .46 acre brick home situated on a cul-de-sac in a superb location. This gracious property has been dressed with custom paint, new recessed lighting, remodeled kitchen, baths and beautiful finishes. Enjoy a comfortable floorplan with gleaming hardwood flooring on main and upper levels. Elegant living room and separate dining room. Family room with wall of stone work encases the fireplace. Remodeled kitchen with new tile flooring and granite. Breakfast room steps out to private patio overlooking fully fenced lawn and wooded parkland. Side load garage with new door gives access to mud room with laundry and built ins. Spacious owners retreat with private sitting room and 2 closets, one , a walk in. Three additional large bedrooms share nicely appointed remodeled bath. Huge basement offers incredible potential for more finished space. Half acre lot allows for addition, or maybe a summer pool?! Excellent location near all major commuting routes, King St. metro, shopping, dining, entertainment. Close to Old Town, Del Ray, Marc Center, Pentagon and DC! Sensational suburban residence with urban appeal.
Location
State VA
County Alexandria City
Zoning R 20
Rooms
Basement Unfinished
Interior
Interior Features Family Room Off Kitchen, Floor Plan - Traditional, Formal/Separate Dining Room, Kitchen - Gourmet, Recessed Lighting, Walk-in Closet(s), Wood Floors
Hot Water Electric
Heating Forced Air
Cooling Central A/C
Flooring Hardwood
Fireplaces Number 1
Equipment Dishwasher, Disposal, Dryer, Oven/Range - Electric, Refrigerator, Washer
Fireplace Y
Appliance Dishwasher, Disposal, Dryer, Oven/Range - Electric, Refrigerator, Washer
Heat Source Natural Gas
Exterior
Exterior Feature Patio(s)
Garage Garage - Side Entry, Garage Door Opener, Inside Access
Garage Spaces 2.0
Fence Rear
Waterfront N
Water Access N
View Garden/Lawn, Trees/Woods
Accessibility None
Porch Patio(s)
Parking Type Attached Garage
Attached Garage 2
Total Parking Spaces 2
Garage Y
Building
Story 3+
Sewer Public Sewer
Water Public
Architectural Style Colonial
Level or Stories 3+
Additional Building Above Grade, Below Grade
New Construction N
Schools
Elementary Schools Douglas Macarthur
Middle Schools Francis C Hammond
High Schools Alexandria City
School District Alexandria City Public Schools
Others
Senior Community No
Tax ID 031.03-01-03
Ownership Fee Simple
SqFt Source Assessor
Special Listing Condition Standard
Read Less Info
Want to know what your home might be worth? Contact us for a FREE valuation!

Our team is ready to help you sell your home for the highest possible price ASAP

Bought with Katie E Wethman • Keller Williams Realty
GET MORE INFORMATION





