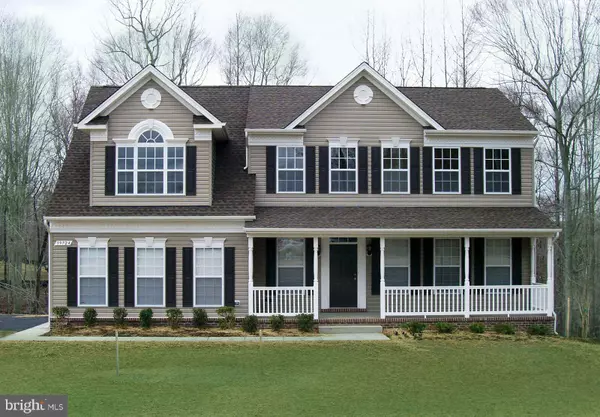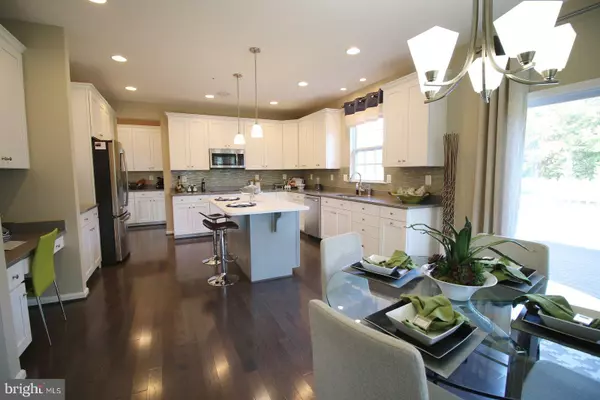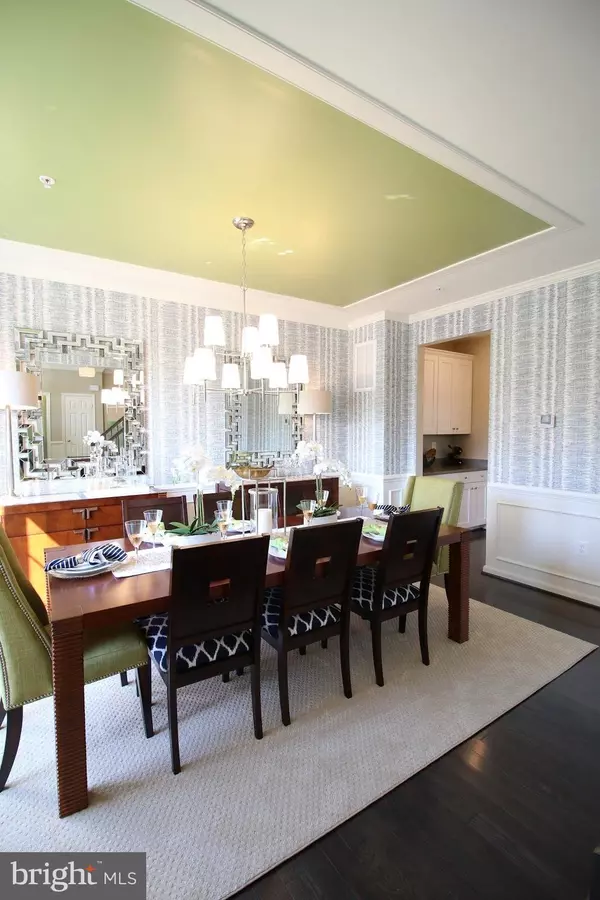For more information regarding the value of a property, please contact us for a free consultation.
Key Details
Sold Price $481,809
Property Type Single Family Home
Sub Type Detached
Listing Status Sold
Purchase Type For Sale
Square Footage 3,635 sqft
Price per Sqft $132
Subdivision Foxwood
MLS Listing ID MDCA176034
Sold Date 03/04/21
Style Colonial
Bedrooms 4
Full Baths 2
Half Baths 1
HOA Fees $33/ann
HOA Y/N Y
Abv Grd Liv Area 2,650
Originating Board BRIGHT
Year Built 2020
Annual Tax Amount $3,475
Tax Year 2020
Lot Size 0.515 Acres
Acres 0.52
Property Description
**** TO BE BUILT*** Home Site #6 . The Grandhaven Model Features 4 Bedrooms 3.5 Baths. Slid Kitchen with Stainless Steel Appliances ,Upgraded Cabinets and Granite Counter Tops, Tech area , Coffee station and Butler Pantry & Walk - in Pantry. 6' Exterior Slider Door to future Deck. 9'Ceiling's on main floor, Foyer has Vinyl Plank Hardwood Flooring, Owner's Suite has Large Sitting Room , walk in Closet, Owner's Bath has an Separate Tiled Shower & Soaking Tub. Hall Bath has Dual Vanity w/ Dual Sinks. Basement has 3 piece Rough In for future Full Bath. Home has Maintenance Free, Vinyl Tilt - in- Single Hung Windows, Decorative lighting, 36' Poured Concrete Sidewalk .Ten Year Home Buyers Warranty. Marrick Home has been Building over 30 years Throughout the Southern Md. Builder is Offering $10,000 in Closing Assistance with Preferred Lender and Title Co. Call for more information
Location
State MD
County Calvert
Zoning R1
Direction Southeast
Rooms
Basement Daylight, Partial, Full, Heated, Rough Bath Plumb, Sump Pump, Walkout Level
Interior
Hot Water 60+ Gallon Tank
Heating Heat Pump(s), Programmable Thermostat
Cooling Central A/C, Ceiling Fan(s), Programmable Thermostat, Heat Pump(s)
Flooring Hardwood, Fully Carpeted, Ceramic Tile
Equipment Dishwasher, Disposal, Exhaust Fan, Freezer, Icemaker, Oven/Range - Electric, Refrigerator, Stainless Steel Appliances, Washer/Dryer Hookups Only
Fireplace N
Appliance Dishwasher, Disposal, Exhaust Fan, Freezer, Icemaker, Oven/Range - Electric, Refrigerator, Stainless Steel Appliances, Washer/Dryer Hookups Only
Heat Source Electric
Exterior
Garage Garage - Front Entry
Garage Spaces 2.0
Waterfront N
Water Access N
View Trees/Woods
Roof Type Architectural Shingle
Accessibility None
Attached Garage 2
Total Parking Spaces 2
Garage Y
Building
Story 3
Sewer Septic Pump
Water Well
Architectural Style Colonial
Level or Stories 3
Additional Building Above Grade, Below Grade
Structure Type 9'+ Ceilings
New Construction Y
Schools
Elementary Schools Dowell
Middle Schools Southern
High Schools Patuxent
School District Calvert County Public Schools
Others
HOA Fee Include Common Area Maintenance
Senior Community No
Tax ID 0501252322
Ownership Fee Simple
SqFt Source Estimated
Special Listing Condition Standard
Read Less Info
Want to know what your home might be worth? Contact us for a FREE valuation!

Our team is ready to help you sell your home for the highest possible price ASAP

Bought with Elizabeth W Wills • RE/MAX One
GET MORE INFORMATION





