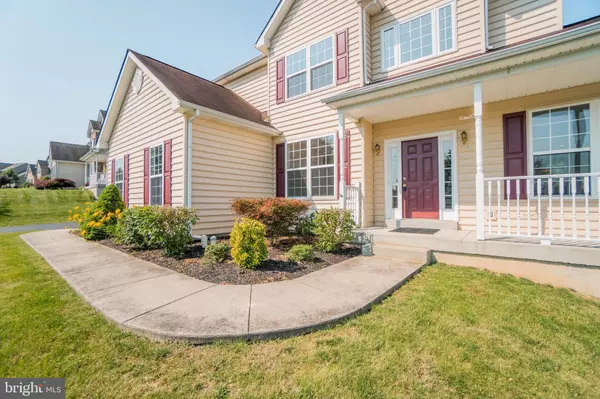For more information regarding the value of a property, please contact us for a free consultation.
Key Details
Sold Price $371,800
Property Type Single Family Home
Sub Type Detached
Listing Status Sold
Purchase Type For Sale
Square Footage 2,652 sqft
Price per Sqft $140
Subdivision Spring Ridge
MLS Listing ID PAMC616608
Sold Date 09/10/21
Style Colonial
Bedrooms 4
Full Baths 2
Half Baths 1
HOA Y/N N
Abv Grd Liv Area 2,652
Originating Board BRIGHT
Year Built 2006
Annual Tax Amount $7,733
Tax Year 2020
Lot Size 0.346 Acres
Acres 0.35
Lot Dimensions 113.00 x 0.00
Property Description
Welcome home to this stunning property in the Spring Ridge community located in Boyertown School District! So much to share about this lovely property! The home is situated on a beautiful lot with a tree lined back yard offering tons of privacy. The paver patio was creatively designed to offer multiple dining areas all with a sense of retreat and solitude you would want when dining al fresco or enjoying a quiet evening at home.Picture this... It's Sunday evening... rocking chairs on the front porch, reading a book and winding down before a busy week. Or bird watch from the sunroom as you enjoy the sights of squirrels and rabbits exploring in your own backyard. You will love the space, layout and natural light streaming in the many windows throughout. Entering the front door, you will be enchanted by the hardwood floors that greet you and lead you to the first floor private office. A private hallway leads you to the laundry room, garage(with additional storage space) and powder room. Kitchen with tiled backsplash, center island and granite counters opens onto your family room with gas fireplace. Off the kitchen, you will love spending time in the large sun room or additional dining area that looks out onto the back yard. Formal dining room with chair rail and formal living complete the first floor. Kitchen appliances are less than 2 years old! Family room, sunroom and kitchen hardwood floors are all brand new! Upstairs, you will love the 4 bedroom sizes all equipped with generous closet space! The master bedroom includes a wonderful walk in closet with built in cabinetry and shelving. Two full baths are included on this floor and additional 550+ square feet of framed and floored attic space with finished carpeted staircase! Plus brand new carpets on the second floor! Basement is perfect for finishing as additional living area or ready for storage. Hot water heater less than 2 years old. New garage door! This home has been lovingly maintained and cared for. Enjoy a community without the HOA fees! You will love the feel of the wide streets and character of the different styles of homes. No two look alike! Do not miss this opportunity to be in your next home before the school year starts. This home is a must see and is centrally located to dog parks, community parks and playgrounds, Philadelphia Premium outlets and Routes 422 and 100. So much to enjoy in this area so schedule your showing and take a tour of the Gilbertsville area. You will love it! Seller is offering a one-year home warranty!!Also listed for rent...
Location
State PA
County Montgomery
Area New Hanover Twp (10647)
Zoning R25
Rooms
Other Rooms Living Room, Dining Room, Primary Bedroom, Bedroom 2, Bedroom 3, Bedroom 4, Kitchen, Family Room, Sun/Florida Room, Office, Attic
Basement Full, Walkout Stairs
Interior
Interior Features Attic, Breakfast Area, Carpet, Dining Area, Family Room Off Kitchen, Formal/Separate Dining Room, Kitchen - Eat-In, Kitchen - Island, Kitchen - Table Space, Primary Bath(s), Recessed Lighting, Stall Shower, Walk-in Closet(s), Wood Floors, Ceiling Fan(s), Chair Railings, Floor Plan - Open, Soaking Tub, Upgraded Countertops
Hot Water Natural Gas
Heating Central
Cooling Central A/C
Flooring Carpet, Hardwood, Partially Carpeted
Fireplaces Number 1
Fireplaces Type Gas/Propane
Equipment Built-In Microwave, Built-In Range, Cooktop, Dishwasher, Disposal, Stove
Fireplace Y
Appliance Built-In Microwave, Built-In Range, Cooktop, Dishwasher, Disposal, Stove
Heat Source Natural Gas
Laundry Main Floor
Exterior
Exterior Feature Patio(s)
Garage Garage - Side Entry, Garage Door Opener, Inside Access
Garage Spaces 2.0
Utilities Available Cable TV, Electric Available
Waterfront N
Water Access N
Roof Type Shingle
Accessibility None
Porch Patio(s)
Road Frontage Boro/Township
Parking Type Attached Garage, Driveway, On Street
Attached Garage 2
Total Parking Spaces 2
Garage Y
Building
Lot Description Front Yard, Rear Yard
Story 2
Sewer Public Sewer
Water Public
Architectural Style Colonial
Level or Stories 2
Additional Building Above Grade, Below Grade
Structure Type 2 Story Ceilings,Tray Ceilings
New Construction N
Schools
Elementary Schools New Hanover
Middle Schools Boyertown Area Jhs-East
High Schools Boyertown Area Senior
School District Boyertown Area
Others
Senior Community No
Tax ID 47-00-08799-046
Ownership Fee Simple
SqFt Source Assessor
Acceptable Financing Cash, Conventional, FHA, USDA, VA
Listing Terms Cash, Conventional, FHA, USDA, VA
Financing Cash,Conventional,FHA,USDA,VA
Special Listing Condition Standard
Read Less Info
Want to know what your home might be worth? Contact us for a FREE valuation!

Our team is ready to help you sell your home for the highest possible price ASAP

Bought with Adam I Wachter • Compass RE
GET MORE INFORMATION





