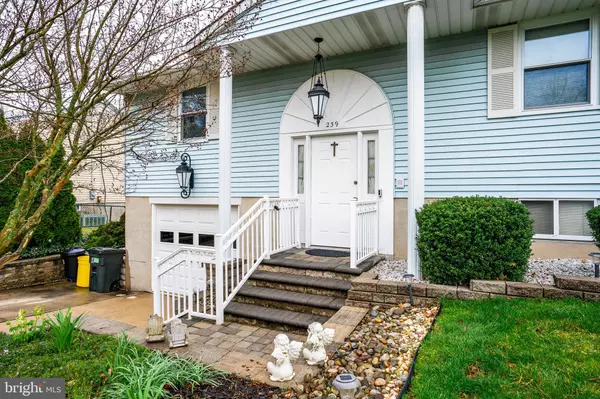For more information regarding the value of a property, please contact us for a free consultation.
Key Details
Sold Price $293,000
Property Type Single Family Home
Sub Type Detached
Listing Status Sold
Purchase Type For Sale
Square Footage 1,915 sqft
Price per Sqft $153
Subdivision Cornell Heights
MLS Listing ID NJME293992
Sold Date 06/16/20
Style Bi-level
Bedrooms 3
Full Baths 3
HOA Y/N N
Abv Grd Liv Area 1,915
Originating Board BRIGHT
Year Built 1988
Annual Tax Amount $7,615
Tax Year 2019
Lot Size 10,500 Sqft
Acres 0.24
Lot Dimensions 75.00 x 140.00
Property Description
Welcome to this spectacular home located in Cornell Heights section of Hamilton Township. Let me take you on the grand tour of 239 Sandalwood Ave. The main level has hardwood floors throughout beside the kitchen and bathroom. The open spaces of the living and dining rooms are comfortable for gatherings. On warmer days, enjoy the deck and view of your beautiful landscaped backyard, and nearby park. Down the hallway you have a full bathroom, two more bedrooms, and the Master Suite. The master bedroom includes His and Her closets and your private bathroom. Let's head downstairs to the lower level where many of your memories will take place. Fireplace, TV hook-up and wet bar is the recipe you would need for great entertainment. Or see it as a Multi-Gen living or passive income! There's a third full bath, plenty of storage in the laundry room and closet spaces. Last stop on our tour, we make our way thru the sliding door- enjoy your paved patio and privacy. The driveway can accommodate four or more cars. Your future home is located close to the Hamilton Train Station, I-295 and Rt 206. This home has been carefully maintained by the owners and it's ready for you and your family. View the available virtual tour and then schedule your showing today!
Location
State NJ
County Mercer
Area Hamilton Twp (21103)
Zoning R1
Rooms
Other Rooms Living Room, Dining Room, Primary Bedroom, Bedroom 2, Kitchen, Family Room, Bedroom 1, Laundry, Attic, Primary Bathroom, Full Bath
Main Level Bedrooms 3
Interior
Heating Central
Cooling Central A/C
Flooring Hardwood, Ceramic Tile, Vinyl
Fireplaces Number 1
Equipment Oven/Range - Electric, Washer, Dryer
Furnishings No
Fireplace Y
Appliance Oven/Range - Electric, Washer, Dryer
Heat Source Central
Laundry Lower Floor
Exterior
Parking Features Additional Storage Area, Garage Door Opener, Inside Access
Garage Spaces 1.0
Water Access N
Roof Type Shingle
Accessibility 2+ Access Exits, Doors - Swing In, Level Entry - Main
Attached Garage 1
Total Parking Spaces 1
Garage Y
Building
Story 2
Foundation Slab
Sewer Public Sewer
Water Public
Architectural Style Bi-level
Level or Stories 2
Additional Building Above Grade, Below Grade
Structure Type Dry Wall,Block Walls
New Construction N
Schools
School District Hamilton Township
Others
Senior Community No
Tax ID 03-01535-00022
Ownership Fee Simple
SqFt Source Assessor
Security Features Carbon Monoxide Detector(s),Smoke Detector,Security System
Acceptable Financing FHA, Conventional, VA, Cash
Listing Terms FHA, Conventional, VA, Cash
Financing FHA,Conventional,VA,Cash
Special Listing Condition Standard
Read Less Info
Want to know what your home might be worth? Contact us for a FREE valuation!

Our team is ready to help you sell your home for the highest possible price ASAP

Bought with Nina A Cestare • BHHS Fox & Roach - Robbinsville
GET MORE INFORMATION





