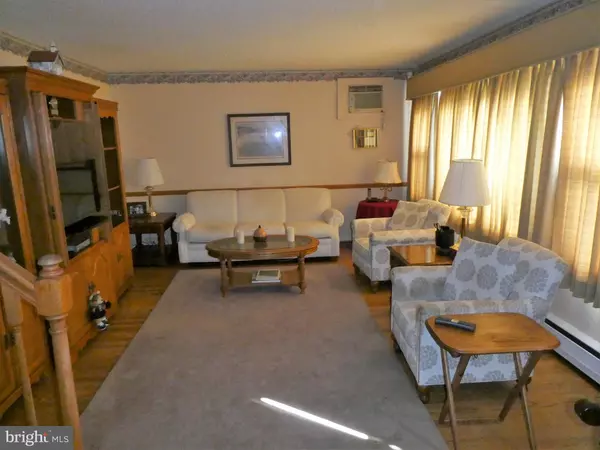For more information regarding the value of a property, please contact us for a free consultation.
Key Details
Sold Price $160,000
Property Type Single Family Home
Sub Type Detached
Listing Status Sold
Purchase Type For Sale
Square Footage 1,552 sqft
Price per Sqft $103
Subdivision Laurel Mills
MLS Listing ID NJCD380586
Sold Date 02/26/21
Style Split Level
Bedrooms 3
Full Baths 1
Half Baths 1
HOA Y/N N
Abv Grd Liv Area 1,552
Originating Board BRIGHT
Year Built 1958
Annual Tax Amount $7,823
Tax Year 2020
Lot Dimensions 80.00 x 114.00
Property Description
This is a great opportunity in Laurel Mills, Home in nice condition, Estate Sale, Short Sale, Great for growing family in Stratford, Home is much larger than it appears including finished basement, Hardwood floors, Family room with brick fireplace, Efficient gas hot water heat, Large lot with beautiful deck and shed, Hurry won't last long, Buyer is responsible for all certifications and C/O, Seller can't do anything, As-Is. Short Sale appraisal done and $171,000 is what the bank will only consider.
Location
State NJ
County Camden
Area Stratford Boro (20432)
Zoning RES
Rooms
Other Rooms Living Room, Dining Room, Primary Bedroom, Bedroom 2, Bedroom 3, Kitchen, Game Room, Family Room, Den, Laundry, Office
Basement Partially Finished
Interior
Hot Water Natural Gas
Heating Baseboard - Hot Water
Cooling Window Unit(s)
Flooring Carpet, Hardwood
Equipment Built-In Range, Disposal, Dishwasher, Refrigerator
Appliance Built-In Range, Disposal, Dishwasher, Refrigerator
Heat Source Natural Gas
Laundry Basement
Exterior
Exterior Feature Deck(s)
Waterfront N
Water Access N
Accessibility None
Porch Deck(s)
Parking Type Driveway
Garage N
Building
Story 2
Sewer Public Sewer
Water Public
Architectural Style Split Level
Level or Stories 2
Additional Building Above Grade, Below Grade
New Construction N
Schools
School District Sterling High
Others
Senior Community No
Tax ID 32-00098-00013
Ownership Fee Simple
SqFt Source Assessor
Special Listing Condition Short Sale
Read Less Info
Want to know what your home might be worth? Contact us for a FREE valuation!

Our team is ready to help you sell your home for the highest possible price ASAP

Bought with Kim Curry Taliaferro • BHHS Fox & Roach-Cherry Hill
GET MORE INFORMATION





