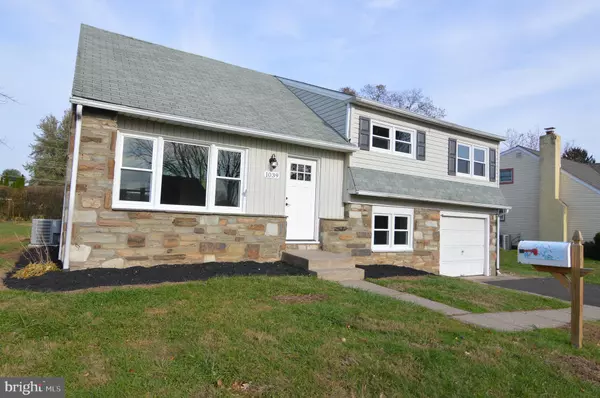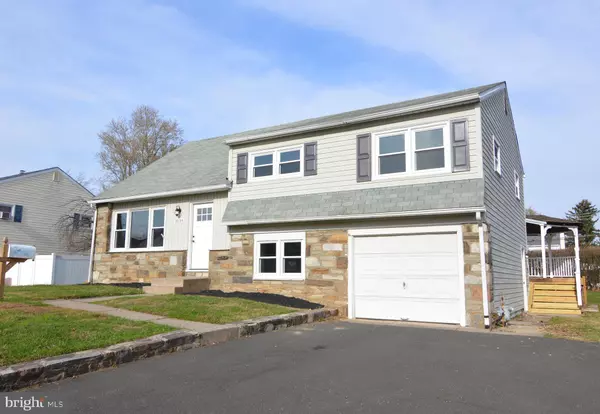For more information regarding the value of a property, please contact us for a free consultation.
Key Details
Sold Price $360,000
Property Type Single Family Home
Sub Type Detached
Listing Status Sold
Purchase Type For Sale
Square Footage 1,764 sqft
Price per Sqft $204
Subdivision Rosewood Park
MLS Listing ID PABU484434
Sold Date 01/10/20
Style Split Level
Bedrooms 4
Full Baths 2
HOA Y/N N
Abv Grd Liv Area 1,764
Originating Board BRIGHT
Year Built 1957
Annual Tax Amount $4,533
Tax Year 2019
Lot Size 10,125 Sqft
Acres 0.23
Lot Dimensions 75.00 x 135.00
Property Description
This beautifully updated split level is ready for its new owners. The highlight of this home is the large farmhouse style kitchen with plentiful, brand new, white shaker cabinets, gorgeous granite countertops and ceramic tile flooring to provide a custom look. To complete this kitchen you will find new appliances including a stainless steel dishwasher, microwave, and gas range. An abundance of light is provided by brand new windows in the kitchen and throughout the home. A door in the kitchen leads to a large deck with plenty of space for entertaining family and friends. There is also a covered gazebo for those bright sunny days. The main level is open concept living with a large dining room and living room. There are four large bedrooms, including a master bedroom and bath on the third level and three bedrooms and a full bath on the second level. The lower level has a family room, laundry room and half bath. Don't miss out on this spectacular home!!
Location
State PA
County Bucks
Area Warminster Twp (10149)
Zoning R2
Rooms
Other Rooms Living Room, Dining Room, Kitchen, Family Room
Basement Partial
Interior
Interior Features Attic, Dining Area, Floor Plan - Open, Kitchen - Island, Primary Bath(s), Wood Floors
Hot Water Natural Gas
Heating Forced Air
Cooling Central A/C
Flooring Ceramic Tile, Hardwood, Laminated
Equipment Built-In Range, Built-In Microwave, Dishwasher, Dryer, Oven/Range - Gas, Refrigerator, Stainless Steel Appliances, Washer, Dryer - Gas, Water Heater
Furnishings No
Fireplace N
Appliance Built-In Range, Built-In Microwave, Dishwasher, Dryer, Oven/Range - Gas, Refrigerator, Stainless Steel Appliances, Washer, Dryer - Gas, Water Heater
Heat Source Natural Gas
Laundry Lower Floor
Exterior
Parking Features Garage - Front Entry
Garage Spaces 1.0
Water Access N
Roof Type Asphalt,Fiberglass
Accessibility None
Attached Garage 1
Total Parking Spaces 1
Garage Y
Building
Story 3+
Sewer Public Sewer
Water Public
Architectural Style Split Level
Level or Stories 3+
Additional Building Above Grade, Below Grade
New Construction N
Schools
High Schools William Tennent
School District Centennial
Others
Pets Allowed Y
Senior Community No
Tax ID 49-010-022
Ownership Fee Simple
SqFt Source Estimated
Acceptable Financing Cash, Conventional, FHA, VA
Listing Terms Cash, Conventional, FHA, VA
Financing Cash,Conventional,FHA,VA
Special Listing Condition Standard
Pets Allowed No Pet Restrictions
Read Less Info
Want to know what your home might be worth? Contact us for a FREE valuation!

Our team is ready to help you sell your home for the highest possible price ASAP

Bought with Sigfredo DeJesus • Realty One Group Focus
GET MORE INFORMATION




