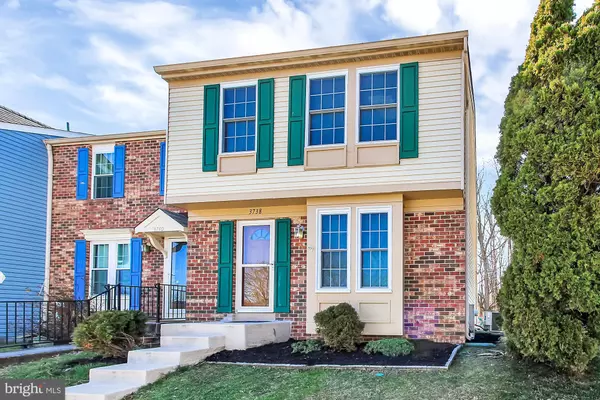For more information regarding the value of a property, please contact us for a free consultation.
Key Details
Sold Price $225,500
Property Type Townhouse
Sub Type Interior Row/Townhouse
Listing Status Sold
Purchase Type For Sale
Square Footage 1,430 sqft
Price per Sqft $157
Subdivision Ridgelys Choice
MLS Listing ID MDBC486682
Sold Date 04/17/20
Style Colonial
Bedrooms 2
Full Baths 2
HOA Fees $12
HOA Y/N Y
Abv Grd Liv Area 1,160
Originating Board BRIGHT
Year Built 1989
Annual Tax Amount $2,812
Tax Year 2020
Lot Size 3,500 Sqft
Acres 0.08
Property Description
Your new home in Ridgely's Choice! Convenience at it's finest! EOG Townhome w/some lovely updates including granite, white cabinets, stainless appliances, attractive backsplash and a pass thru to the family room. Laminate flooring thruout. Finished basement w/fireplace, egress window, full bathroom and room w/washer/dryer too. Bedrooms are large w/large closets. Attic has pull down stairs and plywood flooring for extra storage - notice the new insulation in the attic! Other updates include the HVAC, windows, slider, roof , new recessed lighting thruout and did you notice the popcorn ceilings have been removed? Outside backs to a trail to a walking track and house is located next to common area for extra room and privacy! What else could you ask for!!
Location
State MD
County Baltimore
Zoning R
Rooms
Other Rooms Bedroom 2, Kitchen, Family Room, Bedroom 1, Recreation Room, Bathroom 1, Bathroom 2
Basement Full, Heated, Improved
Interior
Interior Features Ceiling Fan(s), Family Room Off Kitchen, Floor Plan - Traditional, Kitchen - Eat-In, Kitchen - Gourmet, Kitchen - Table Space, Recessed Lighting, Skylight(s), Upgraded Countertops
Cooling Ceiling Fan(s), Central A/C
Fireplaces Number 1
Equipment Dishwasher, Disposal, Built-In Microwave, Dryer, Exhaust Fan, Oven/Range - Electric, Refrigerator, Stainless Steel Appliances, Washer, Water Heater
Appliance Dishwasher, Disposal, Built-In Microwave, Dryer, Exhaust Fan, Oven/Range - Electric, Refrigerator, Stainless Steel Appliances, Washer, Water Heater
Heat Source Electric
Exterior
Waterfront N
Water Access N
View Trees/Woods
Accessibility None
Parking Type Parking Lot
Garage N
Building
Story 3+
Sewer Public Sewer
Water Public
Architectural Style Colonial
Level or Stories 3+
Additional Building Above Grade, Below Grade
New Construction N
Schools
Elementary Schools Perry Hall
Middle Schools Perry Hall
High Schools Perry Hall
School District Baltimore County Public Schools
Others
HOA Fee Include Common Area Maintenance,Snow Removal,Trash
Senior Community No
Tax ID 04112100007323
Ownership Fee Simple
SqFt Source Assessor
Special Listing Condition Standard
Read Less Info
Want to know what your home might be worth? Contact us for a FREE valuation!

Our team is ready to help you sell your home for the highest possible price ASAP

Bought with Linda G Hash • Long & Foster Real Estate, Inc.
GET MORE INFORMATION





