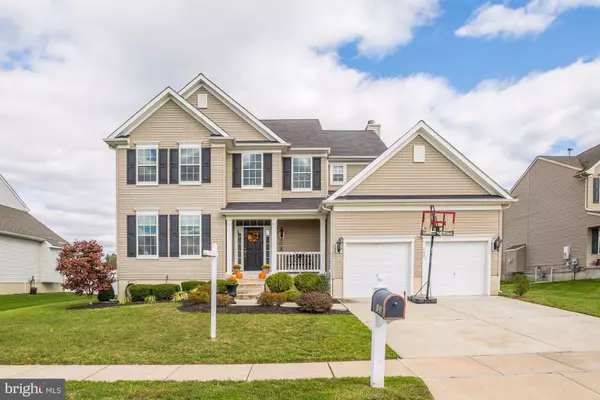For more information regarding the value of a property, please contact us for a free consultation.
Key Details
Sold Price $379,500
Property Type Single Family Home
Sub Type Detached
Listing Status Sold
Purchase Type For Sale
Square Footage 2,502 sqft
Price per Sqft $151
Subdivision Greenwich Meadows
MLS Listing ID NJGL249782
Sold Date 01/20/20
Style Traditional
Bedrooms 4
Full Baths 2
Half Baths 1
HOA Fees $49/mo
HOA Y/N Y
Abv Grd Liv Area 2,502
Originating Board BRIGHT
Year Built 2009
Annual Tax Amount $10,686
Tax Year 2019
Lot Size 0.275 Acres
Acres 0.28
Lot Dimensions 80.00 x 150.00
Property Description
Welcome to The Meadows at Greenwich Crossing! Not your typical home and built by Fentell, this Carlisle model looks and feels as if it were a brand new home! Meticulously maintained with extreme pride and move-in ready! At the time of planning, the design was changed to extend the back of the home therefore expanding the kitchen, other upgrades included hardwood floors throughout the first floor, crown molding, decorative trim, chair rail and shadow boxing. The eat-in kitchen was also upgraded with tile backsplash and beautiful granite counter tops. Most recently, the backyard was transformed with a gorgeous paver patio in an intricate design, complete with fire pit, bench seating and added landscaping. The grand entrance boasts a 2-story foyer open to a beautiful sitting area and spacious dining room. The kitchen has cherrywood cabinets, recessed lighting, gas appliances and over looks the family room with a wood burning fireplace. The first floor also includes a mudroom, laundry room and access to the 2 car garage. Enter the spacious master bedroom through the double doors! This room has 2 walk-in closets with organizers and a large master bath. Down the hall, the 3 additional bedrooms each have walk-in closets with organizers and share a hall bath with double sinks. The basement offers additional hang-out space as well as lots and lots of storage and belko doors for outside access. Pack your bags and start planning your house warming party because this home is perfection!
Location
State NJ
County Gloucester
Area East Greenwich Twp (20803)
Zoning RES
Rooms
Other Rooms Living Room, Dining Room, Primary Bedroom, Sitting Room, Bedroom 2, Bedroom 3, Kitchen, Family Room, Basement, Bedroom 1, Laundry, Mud Room, Storage Room, Primary Bathroom, Full Bath
Basement Outside Entrance, Partially Finished, Poured Concrete
Interior
Interior Features Crown Moldings, Family Room Off Kitchen, Floor Plan - Open, Formal/Separate Dining Room, Kitchen - Eat-In, Kitchen - Island, Kitchen - Table Space, Pantry, Recessed Lighting, Sprinkler System, Upgraded Countertops, Walk-in Closet(s), Wood Floors
Hot Water Natural Gas
Heating Energy Star Heating System
Cooling Energy Star Cooling System
Flooring Carpet, Ceramic Tile, Hardwood
Fireplaces Number 1
Fireplaces Type Wood
Equipment Built-In Microwave, Built-In Range, Dishwasher, Disposal, ENERGY STAR Refrigerator, Oven/Range - Gas, Stainless Steel Appliances
Fireplace Y
Appliance Built-In Microwave, Built-In Range, Dishwasher, Disposal, ENERGY STAR Refrigerator, Oven/Range - Gas, Stainless Steel Appliances
Heat Source Natural Gas
Laundry Main Floor
Exterior
Exterior Feature Patio(s)
Garage Garage Door Opener
Garage Spaces 4.0
Waterfront N
Water Access N
Roof Type Shingle
Accessibility None
Porch Patio(s)
Parking Type Attached Garage, Driveway
Attached Garage 2
Total Parking Spaces 4
Garage Y
Building
Story 2
Sewer Public Septic
Water Public
Architectural Style Traditional
Level or Stories 2
Additional Building Above Grade, Below Grade
New Construction N
Schools
School District East Greenwich Township Public Schools
Others
Pets Allowed N
HOA Fee Include Common Area Maintenance,Other
Senior Community No
Tax ID 03-01403-00031
Ownership Fee Simple
SqFt Source Estimated
Security Features Security System
Acceptable Financing Cash, Conventional, FHA, USDA, VA
Horse Property N
Listing Terms Cash, Conventional, FHA, USDA, VA
Financing Cash,Conventional,FHA,USDA,VA
Special Listing Condition Standard
Read Less Info
Want to know what your home might be worth? Contact us for a FREE valuation!

Our team is ready to help you sell your home for the highest possible price ASAP

Bought with Bob Johns • Century 21 Rauh & Johns
GET MORE INFORMATION





