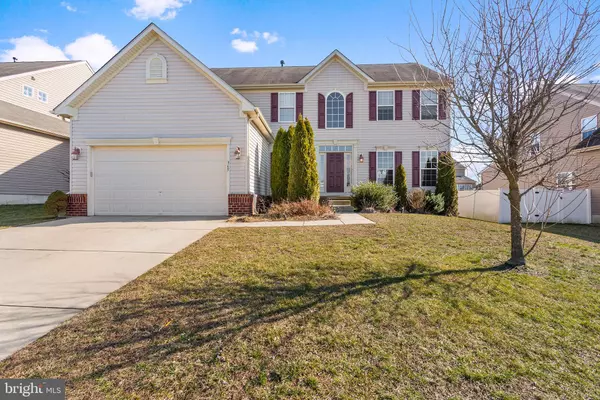For more information regarding the value of a property, please contact us for a free consultation.
Key Details
Sold Price $335,000
Property Type Single Family Home
Sub Type Detached
Listing Status Sold
Purchase Type For Sale
Square Footage 2,706 sqft
Price per Sqft $123
Subdivision Greenwich Crossing
MLS Listing ID NJGL255202
Sold Date 04/16/20
Style Colonial
Bedrooms 4
Full Baths 2
Half Baths 1
HOA Fees $49/mo
HOA Y/N Y
Abv Grd Liv Area 2,706
Originating Board BRIGHT
Year Built 2009
Annual Tax Amount $9,997
Tax Year 2019
Lot Size 7,700 Sqft
Acres 0.18
Lot Dimensions 70.00 x 110.00
Property Description
Welcome to this Beautiful 4 bedroom 2.5 bath Colonial home located in Greenwich Crossing. This home has a Fantastic Open Layout that has great flow. Enter and see the 2 story foyer with Grand staircase, to the right is the Formal Living Room that leads you into the Spacious Dining room The Kitchen is Amazing for the Chef at home, complete with a nice sized Center Island, Stainless Steel Appliances, and Cherry Cabinets. There is also a Morning Room with Plenty of room for Large Tables and extra seating. Next you will see the Comfortable Family Room, along with the Laundry Room, 1/2 Bath and 2 Car Garage to finish off the 1st level of the home. Head upstairs and you will see the 4 Spacious Bedrooms with ample closts. Master Bedroom Features Tray Ceilings, Walk In Closet, Master Bath with Dual Vanity, Stall Shower and Garden Tub. The Yard is completed with Vinyl Fencing, Trex Deck and paver patio. As if this was not enough already, you must check out the Unfinished Basement that is enormous, with HIgh Ceilings and just waiting for you to finish into your Dream Basement where you can add a bar, home theater, gym, play room, home office, game room, and so much more....Located right off of 295 and Minutes to PHilly and all major Highways, plenty of shopping and building going on in this great area. Bring All Offers!
Location
State NJ
County Gloucester
Area East Greenwich Twp (20803)
Zoning RES
Rooms
Other Rooms Living Room, Dining Room, Primary Bedroom, Bedroom 2, Bedroom 3, Bedroom 4, Kitchen, Family Room, Laundry, Bonus Room, Primary Bathroom, Full Bath
Basement Unfinished
Interior
Interior Features Attic/House Fan, Ceiling Fan(s), Kitchen - Eat-In, Recessed Lighting, Floor Plan - Open, Primary Bath(s), Sprinkler System
Heating Forced Air
Cooling Central A/C
Flooring Carpet, Laminated, Ceramic Tile
Heat Source Natural Gas
Laundry Main Floor
Exterior
Exterior Feature Deck(s)
Garage Garage - Front Entry, Inside Access
Garage Spaces 2.0
Waterfront N
Water Access N
Roof Type Shingle
Accessibility None
Porch Deck(s)
Parking Type Driveway, Attached Garage, On Street
Attached Garage 2
Total Parking Spaces 2
Garage Y
Building
Story 2
Sewer Public Sewer
Water Public
Architectural Style Colonial
Level or Stories 2
Additional Building Above Grade, Below Grade
Structure Type Dry Wall,9'+ Ceilings,High
New Construction N
Schools
School District Kingsway Regional High
Others
Senior Community No
Tax ID 03-01403 03-00016
Ownership Fee Simple
SqFt Source Estimated
Acceptable Financing FHA, Conventional, Cash, VA
Horse Property N
Listing Terms FHA, Conventional, Cash, VA
Financing FHA,Conventional,Cash,VA
Special Listing Condition Standard
Read Less Info
Want to know what your home might be worth? Contact us for a FREE valuation!

Our team is ready to help you sell your home for the highest possible price ASAP

Bought with Margaret M Vechy • Keller Williams Real Estate-Blue Bell
GET MORE INFORMATION





