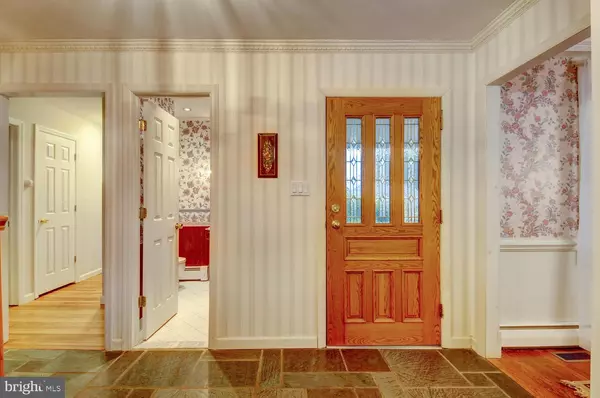For more information regarding the value of a property, please contact us for a free consultation.
Key Details
Sold Price $355,000
Property Type Single Family Home
Sub Type Detached
Listing Status Sold
Purchase Type For Sale
Square Footage 2,797 sqft
Price per Sqft $126
Subdivision Mountainview
MLS Listing ID NJME291420
Sold Date 03/27/20
Style Raised Ranch/Rambler,Cape Cod
Bedrooms 5
Full Baths 2
Half Baths 1
HOA Y/N N
Abv Grd Liv Area 2,797
Originating Board BRIGHT
Year Built 1966
Annual Tax Amount $13,567
Tax Year 2019
Lot Size 0.473 Acres
Acres 0.47
Lot Dimensions 115.00 x 179.00
Property Description
This is a very special home in the desirable Mountainview neighborhood. Everything has been done this home is just waiting for a new owner to move in. This home sits on close to a half acre of property and has been well maintained with meticulous landscaping. The lush grounds have been groomed and manicured with the finest of shrubs and specimen plantings. Blooms and color will be evidenced throughout most of the year. As you enter the home it will become evident the special features this home possesses. Look to the right and you will see the gleaming hardwood floors and wood burning fireplace in the living room. Or, look to the left and you ll be awed by the magnificent coffered ceiling in the formal dining room. And, as you look straight ahead you ll get a glimpse of the updated kitchen with new Stainless Steel appliances. The staircase going up to the second level is just one example of the superior woodworking and millwork you will find throughout this home. The first level has the Master Bedroom Suite, with bedroom and walk-in closet, master bath, and a second room that can be used as a nursery, bedroom, or office. Don t miss the custom trim and millwork in this room. Refinished hardwood floors in the Master Suite and freshly painted.The first level also includes a 27 X15 family room with 3 skylights, sliders to the patio, and a fireplace wall with custom designed built-in cabinets, fireplace surround and mantel. This room is adjacent to the kitchen, where the millwork is carried through with beautiful 40 cabinets, new SS whirlpool dishwasher, refrigerator, and gas stove, granite countertops and backsplash, breakfast bar, and separate breakfast nook. The first level laundry room has new flooring and garage and backyard access.The second level has 3 generous sized bedrooms, a loft with skylight and a full bath. The unfinished basement has been updated with a new waterproofing system including French drains and 2 sump pumps.
Location
State NJ
County Mercer
Area Ewing Twp (21102)
Zoning R-1
Rooms
Other Rooms Living Room, Dining Room, Primary Bedroom, Bedroom 2, Bedroom 3, Kitchen, Family Room, Breakfast Room, Bedroom 1, Laundry, Loft, Bathroom 1, Primary Bathroom, Additional Bedroom
Basement Unfinished, Partial
Main Level Bedrooms 2
Interior
Interior Features Breakfast Area, Built-Ins, Carpet, Ceiling Fan(s), Chair Railings, Crown Moldings, Dining Area, Entry Level Bedroom, Family Room Off Kitchen, Flat, Formal/Separate Dining Room, Kitchen - Eat-In, Kitchen - Table Space, Primary Bath(s), Recessed Lighting, Skylight(s), Soaking Tub, Stall Shower, Tub Shower, Upgraded Countertops, Wainscotting, Walk-in Closet(s), WhirlPool/HotTub, Window Treatments, Wood Floors
Hot Water Natural Gas
Heating Baseboard - Hot Water
Cooling Ceiling Fan(s), Central A/C
Flooring Hardwood, Carpet, Ceramic Tile
Fireplaces Number 2
Fireplaces Type Wood, Mantel(s)
Equipment Cooktop, Cooktop - Down Draft, Dishwasher, Dryer - Electric, ENERGY STAR Dishwasher, ENERGY STAR Refrigerator, Exhaust Fan, Microwave, Range Hood, Oven/Range - Gas, Refrigerator, Stainless Steel Appliances, Washer, Stove, Water Heater
Fireplace Y
Window Features Double Pane,Replacement,Screens,Skylights
Appliance Cooktop, Cooktop - Down Draft, Dishwasher, Dryer - Electric, ENERGY STAR Dishwasher, ENERGY STAR Refrigerator, Exhaust Fan, Microwave, Range Hood, Oven/Range - Gas, Refrigerator, Stainless Steel Appliances, Washer, Stove, Water Heater
Heat Source Natural Gas
Laundry Main Floor
Exterior
Exterior Feature Patio(s)
Garage Garage - Side Entry, Inside Access
Garage Spaces 2.0
Waterfront N
Water Access N
Roof Type Shingle
Accessibility 2+ Access Exits
Porch Patio(s)
Attached Garage 2
Total Parking Spaces 2
Garage Y
Building
Lot Description Landscaping, Rear Yard
Story 2
Sewer Public Sewer
Water Public
Architectural Style Raised Ranch/Rambler, Cape Cod
Level or Stories 2
Additional Building Above Grade, Below Grade
Structure Type Vaulted Ceilings,Dry Wall
New Construction N
Schools
Elementary Schools Lore
Middle Schools Fisher
High Schools Ewing
School District Ewing Township Public Schools
Others
Senior Community No
Tax ID 02-00526-00009
Ownership Fee Simple
SqFt Source Assessor
Security Features Carbon Monoxide Detector(s),Main Entrance Lock,Smoke Detector
Acceptable Financing Conventional, Cash
Horse Property N
Listing Terms Conventional, Cash
Financing Conventional,Cash
Special Listing Condition Standard
Read Less Info
Want to know what your home might be worth? Contact us for a FREE valuation!

Our team is ready to help you sell your home for the highest possible price ASAP

Bought with Joseph Le • BHHS Fox & Roach - Robbinsville
GET MORE INFORMATION





