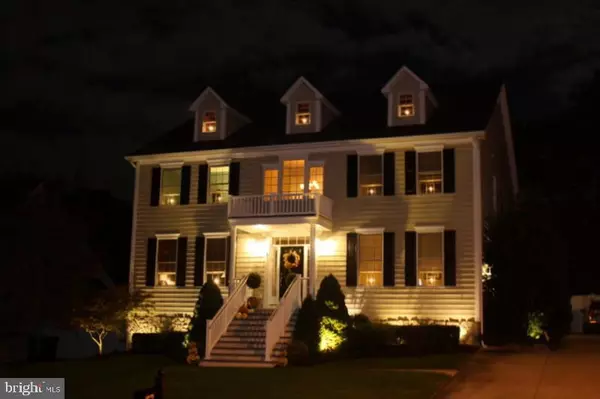For more information regarding the value of a property, please contact us for a free consultation.
Key Details
Sold Price $375,000
Property Type Single Family Home
Sub Type Detached
Listing Status Sold
Purchase Type For Sale
Square Footage 3,408 sqft
Price per Sqft $110
Subdivision Pristine Farms
MLS Listing ID NJCD378980
Sold Date 06/01/20
Style Colonial
Bedrooms 5
Full Baths 2
Half Baths 1
HOA Y/N N
Abv Grd Liv Area 3,408
Originating Board BRIGHT
Year Built 2005
Annual Tax Amount $14,338
Tax Year 2019
Lot Size 10,019 Sqft
Acres 0.23
Lot Dimensions 0.00 x 0.00
Property Description
This custom built home has 5 bedrooms plus 1st floor office, 2.5 baths, 9 ceilings, side entry 2-car garage, finished basement with Superior Wall foundation, and too many upgrades to list. Top quality finishes include solid white oak hardwood floors and staircase, ceramic tiled floors in baths, Anderson 400-Series windows, oversized moldings, and gas fireplaces in the living room and Master BR. Enter through the 2-story foyer with French doors on either side opening to the formal living/dining room and home office, and center hall leading to open concept family area. Enormous great room open to kitchen with SS appliances, 42 wall cabinets, center island breakfast bar with prep sink, granite countertops, and double doors opening to a large covered back porch with dual ceiling fans. Covered side porch entry leads through mud room directly into the great room. Upstairs Master suite has a sitting area with fireplace, 2 huge walk-in closets, and ensuite bath with corner Jacuzzi tub. Additional 4 bedrooms are also upstairs along with the ultimate convenience; a 2nd floor laundry room. The basement living areas include an amazing home theater, pub area with built in bar to accommodate game day crowds, and a separate game room for the kids. The home theater includes seating for 12, HD projection with 120 screen and 7.1-channel surround sound. Over 4500 SF of finished living area, plus storage in the basement, garage and attic. Framing/wiring completed for additional half bath and fitness room in the basement. Fenced rear yard with flagstone walkway and stone fire pit, and landscaped grounds served by 7-zone irrigation system. This home sits on a quiet cul-de-sac of executive homes with cobblestone curbs and brick sidewalks; walking distance to Timber Creek Park. Convenient to major highways, 5 mins to shopping and restaurants, 25 mins to Center City or PHL airport, and <1 hour to shore.
Location
State NJ
County Camden
Area Gloucester Twp (20415)
Zoning RES
Rooms
Other Rooms Living Room, Dining Room, Primary Bedroom, Bedroom 2, Bedroom 3, Bedroom 4, Bedroom 5, Kitchen, Family Room, Basement, Laundry, Office, Media Room
Basement Fully Finished
Interior
Interior Features Bar, Crown Moldings, Carpet, Wood Floors, WhirlPool/HotTub, Walk-in Closet(s), Wainscotting, Store/Office, Primary Bath(s), Kitchen - Island, Kitchen - Eat-In, Window Treatments
Hot Water Natural Gas
Heating Forced Air
Cooling Central A/C
Flooring Hardwood, Ceramic Tile, Carpet
Fireplaces Number 2
Fireplaces Type Gas/Propane, Mantel(s)
Equipment Built-In Microwave, Dishwasher, Oven/Range - Gas, Range Hood, Built-In Range, Disposal, Stainless Steel Appliances
Fireplace Y
Appliance Built-In Microwave, Dishwasher, Oven/Range - Gas, Range Hood, Built-In Range, Disposal, Stainless Steel Appliances
Heat Source Natural Gas
Laundry Upper Floor
Exterior
Exterior Feature Porch(es), Deck(s)
Parking Features Garage - Side Entry
Garage Spaces 2.0
Fence Vinyl
Utilities Available Sewer Available, Water Available, Phone Available, Electric Available, Cable TV Available
Water Access N
Roof Type Pitched,Shingle
Accessibility None
Porch Porch(es), Deck(s)
Attached Garage 2
Total Parking Spaces 2
Garage Y
Building
Lot Description Cul-de-sac, Front Yard, Landscaping, Level, Rear Yard, SideYard(s)
Story 2
Sewer Public Sewer
Water Public
Architectural Style Colonial
Level or Stories 2
Additional Building Above Grade, Below Grade
Structure Type 9'+ Ceilings
New Construction N
Schools
Elementary Schools Chews
Middle Schools Glen Landing
High Schools Triton
School District Gloucester Township Public Schools
Others
Senior Community No
Tax ID 15-07506-00002 10
Ownership Fee Simple
SqFt Source Assessor
Acceptable Financing Cash, FHA, Conventional, VA
Listing Terms Cash, FHA, Conventional, VA
Financing Cash,FHA,Conventional,VA
Special Listing Condition Standard
Read Less Info
Want to know what your home might be worth? Contact us for a FREE valuation!

Our team is ready to help you sell your home for the highest possible price ASAP

Bought with Antonina H Batten • Keller Williams Realty - Cherry Hill
GET MORE INFORMATION




