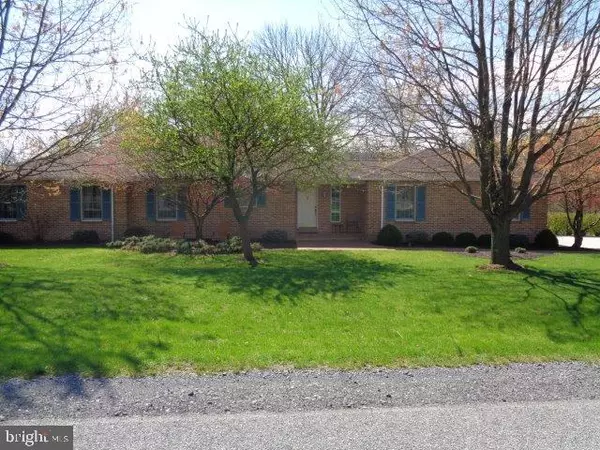For more information regarding the value of a property, please contact us for a free consultation.
Key Details
Sold Price $365,000
Property Type Single Family Home
Sub Type Detached
Listing Status Sold
Purchase Type For Sale
Square Footage 2,974 sqft
Price per Sqft $122
Subdivision Rockwell Farms
MLS Listing ID PACB112090
Sold Date 10/19/20
Style Raised Ranch/Rambler
Bedrooms 3
Full Baths 2
Half Baths 1
HOA Y/N N
Abv Grd Liv Area 2,399
Originating Board BRIGHT
Year Built 1994
Annual Tax Amount $6,207
Tax Year 2020
Lot Size 2.540 Acres
Acres 2.54
Property Description
Properties like this do not come on the market that often!! All brick exposed lower level ranch home with over 360'+ of frontage along the world renown Yellow Breeches Creek. Additional lot containing 2.43 acres can also be purchased for $95,000. Vacant lot will need to be perced but email is on file from township which permits driveway access. Lower level Family Room with fireplace, wet bar with sink and spiral staircase leading to 1st floor Living Room. Recessed lighting, closed-loop geothermal HVAC unit, UV-Lite, Master Bedroom carpet 1-year old, master bath, 1st floor laundry, built-in book shelves in hallway, cherry floor in living room with fireplace, window tint put on rear and side of home, roof 10 years old, rear Anderson windows new in 2015, underground roof drains and so much more. See associated docs for additional information. ADJOINING LOT & HOME CAN BE PURCHASED FOR $430,000 PACKAGE PRICE!!! AGENTS BE SURE TO CHECK THE AGENTS CHECK LIST!!!
Location
State PA
County Cumberland
Area Dickinson Twp (14408)
Zoning LDR
Direction North
Rooms
Other Rooms Living Room, Dining Room, Primary Bedroom, Bedroom 2, Kitchen, Family Room, Laundry
Basement Daylight, Full, Outside Entrance, Partially Finished, Rear Entrance, Walkout Level, Windows
Main Level Bedrooms 3
Interior
Interior Features Bar, Built-Ins, Carpet, Ceiling Fan(s), Formal/Separate Dining Room, Primary Bath(s), Recessed Lighting, Wet/Dry Bar, Window Treatments, Wood Floors
Hot Water Electric
Heating Central
Cooling Ceiling Fan(s), Central A/C, Geothermal
Flooring Carpet, Ceramic Tile, Hardwood
Fireplaces Number 2
Fireplaces Type Brick, Gas/Propane, Wood
Equipment Dishwasher, Microwave, Oven/Range - Electric, Refrigerator
Fireplace Y
Window Features Energy Efficient,Vinyl Clad
Appliance Dishwasher, Microwave, Oven/Range - Electric, Refrigerator
Heat Source Geo-thermal
Laundry Main Floor
Exterior
Garage Garage - Side Entry
Garage Spaces 2.0
Waterfront N
Water Access N
View Creek/Stream, Street
Roof Type Asphalt
Street Surface Paved
Accessibility None
Road Frontage Boro/Township
Parking Type Attached Garage
Attached Garage 2
Total Parking Spaces 2
Garage Y
Building
Lot Description Landscaping, Sloping, Stream/Creek, Trees/Wooded
Story 2
Foundation Block
Sewer On Site Septic
Water Well
Architectural Style Raised Ranch/Rambler
Level or Stories 2
Additional Building Above Grade, Below Grade
New Construction N
Schools
High Schools Carlisle Area
School District Carlisle Area
Others
Senior Community No
Tax ID 08-11-0290-055
Ownership Fee Simple
SqFt Source Assessor
Acceptable Financing Cash, Conventional, VA, FHA
Listing Terms Cash, Conventional, VA, FHA
Financing Cash,Conventional,VA,FHA
Special Listing Condition Standard
Read Less Info
Want to know what your home might be worth? Contact us for a FREE valuation!

Our team is ready to help you sell your home for the highest possible price ASAP

Bought with KELLY A. SPASIC • Help-U-Sell Detwiler Realty
GET MORE INFORMATION





