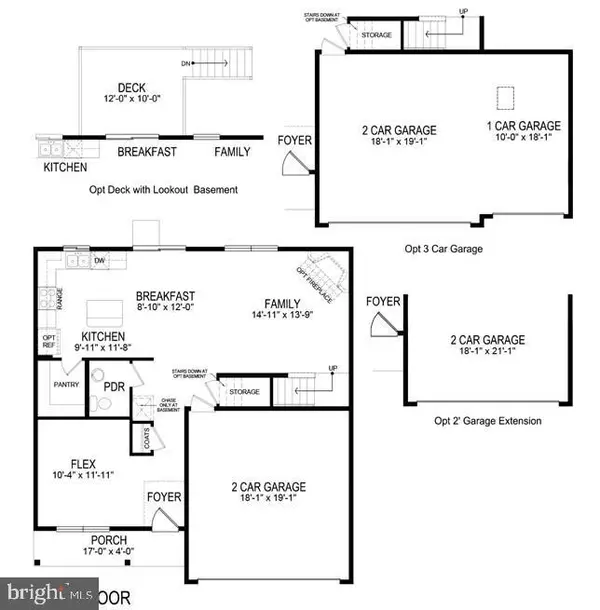For more information regarding the value of a property, please contact us for a free consultation.
Key Details
Sold Price $255,990
Property Type Single Family Home
Sub Type Detached
Listing Status Sold
Purchase Type For Sale
Square Footage 2,169 sqft
Price per Sqft $118
Subdivision Country Grove
MLS Listing ID DESU147824
Sold Date 02/13/20
Style Contemporary,Colonial,Transitional
Bedrooms 3
Full Baths 2
Half Baths 1
HOA Fees $41/qua
HOA Y/N Y
Abv Grd Liv Area 2,169
Originating Board BRIGHT
Year Built 2019
Annual Tax Amount $872
Tax Year 2019
Lot Size 0.330 Acres
Acres 0.33
Lot Dimensions 80.00 x 187.00
Property Sub-Type Detached
Property Description
Starting at 2,169 square feet this home offers 9 ceilings, an owners suite with a connected full bathroom and walk-in closet, two spacious bedrooms that share a full bathroom, with an additional loft area. The first floor has an open kitchen layout overlooking the living, dining room, powder room, & first floor flex room. A fourth bedroom can replace the loft on the second floor. Make it your own with a screened porch, or fireplace! Country Grove, a brand-new community from D.R. Horton, offers both one-story and two-story living in Delmar, DE - "The Little Town Too Big for One State". Nestled in the woods of Western Sussex County, homeowners here take advantage of the low Delaware property taxes. Conveniently located just off Route 13, Country Grove is only 15 minutes away from the hustle and bustle of Salisbury where you'll find a multitude of shopping and dining options. Venture farther from the city and enjoy a day at the beach with a quick 45 minute drive to Ocean City or Bethany Beach. Close to home, families can enjoy the six public parks throughout town and appreciate being in the excellent Delmar school district. With our open concept floorplans ranging from 1,664 to 2,867 square feet, 2-5 bedrooms and up to 2.5 bathrooms, you're certain to find one that feels like home! Model Home is open Mon 12:00 PM - 6:00 PM; Tue - Sun 10:00 AM - 6:00 PM!
Location
State DE
County Sussex
Area Little Creek Hundred (31010)
Zoning GR
Rooms
Other Rooms Primary Bedroom, Bedroom 2, Bedroom 3, Bedroom 4, Kitchen, Family Room, Foyer, Laundry, Office, Primary Bathroom, Full Bath, Half Bath
Interior
Heating Heat Pump(s)
Cooling Central A/C
Heat Source Electric
Exterior
Parking Features Garage - Front Entry, Inside Access
Garage Spaces 2.0
Water Access N
Accessibility 2+ Access Exits
Attached Garage 2
Total Parking Spaces 2
Garage Y
Building
Story 2
Sewer Private Sewer
Water Community
Architectural Style Contemporary, Colonial, Transitional
Level or Stories 2
Additional Building Above Grade, Below Grade
New Construction Y
Schools
Elementary Schools Laurel
Middle Schools Laurel
High Schools Laurel Senior
School District Laurel
Others
Senior Community No
Tax ID 532-06.00-149.00
Ownership Fee Simple
SqFt Source Assessor
Acceptable Financing VA, Cash, FHA, USDA, Rural Development
Listing Terms VA, Cash, FHA, USDA, Rural Development
Financing VA,Cash,FHA,USDA,Rural Development
Special Listing Condition Standard
Read Less Info
Want to know what your home might be worth? Contact us for a FREE valuation!

Our team is ready to help you sell your home for the highest possible price ASAP

Bought with Richard Barr • Long & Foster Real Estate, Inc.
GET MORE INFORMATION


