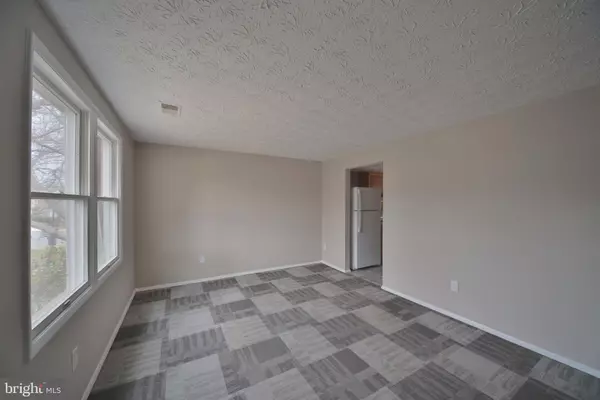For more information regarding the value of a property, please contact us for a free consultation.
Key Details
Sold Price $345,000
Property Type Townhouse
Sub Type Interior Row/Townhouse
Listing Status Sold
Purchase Type For Sale
Square Footage 1,280 sqft
Price per Sqft $269
Subdivision Georgeland Village
MLS Listing ID VAFX1103516
Sold Date 03/06/20
Style Colonial
Bedrooms 3
Full Baths 2
Half Baths 1
HOA Fees $108/mo
HOA Y/N Y
Abv Grd Liv Area 1,280
Originating Board BRIGHT
Year Built 1984
Annual Tax Amount $3,494
Tax Year 2019
Lot Size 1,400 Sqft
Acres 0.03
Property Description
Welcome to 8345 Brockham Drive located in the beautiful Georgeland Village Community in Alexandria, Virginia. Minutes from local shops, restaurants, and historic Mount Vernon attractions. This 2-level brick front home is conveniently located just minutes to Old Town Alexandria, Washington D.C. and Fort Belvoir. For your convenience, public transportation, Metro rails, and the Ronald Reagan National Airport are just a few miles away. The neighborhood amenities offer beautiful paved trails, a basketball court and a tot lot. The solidly built townhome has close to 1300 square feet, 2 assigned parking spaces, and ample guest parking. This beautiful brick front townhouse offers an open floor plan, fresh paint, new carpet, newer HVAC system with many more upgrades. On the main level you'll find a spacious formal dining room, an inviting family room, a half bath, pantry, and laundry room. Upstairs a huge Master Bedroom with walk-in closet, 2 generous size bedrooms, and a relaxing soaking tub/shower combo to share. Entertain your guests on the enchanting and beautiful brick paved fully fenced backyard patio space. Don't let this cute & cozy beauty slip away, stop searching and start living! Call TODAY to schedule your appointment to view this home!
Location
State VA
County Fairfax
Zoning 312
Rooms
Other Rooms Living Room, Dining Room, Primary Bedroom, Bedroom 2, Bedroom 3, Kitchen
Interior
Interior Features Breakfast Area, Carpet, Dining Area, Floor Plan - Open, Kitchen - Galley, Primary Bath(s)
Hot Water Electric
Heating Heat Pump(s)
Cooling Central A/C
Flooring Carpet, Ceramic Tile
Equipment Dishwasher, Disposal, Dryer, Oven/Range - Electric, Range Hood, Refrigerator, Stove, Washer, Water Heater
Fireplace N
Appliance Dishwasher, Disposal, Dryer, Oven/Range - Electric, Range Hood, Refrigerator, Stove, Washer, Water Heater
Heat Source Electric
Exterior
Parking On Site 2
Fence Rear
Amenities Available Basketball Courts, Common Grounds, Tennis Courts, Tot Lots/Playground
Waterfront N
Water Access N
Roof Type Shingle
Accessibility None
Parking Type On Street, Parking Lot
Garage N
Building
Story 2
Sewer Public Sewer
Water Public
Architectural Style Colonial
Level or Stories 2
Additional Building Above Grade, Below Grade
New Construction N
Schools
Elementary Schools Mount Vernon Woods
Middle Schools Whitman
High Schools Mount Vernon
School District Fairfax County Public Schools
Others
HOA Fee Include Common Area Maintenance,Snow Removal,Trash
Senior Community No
Tax ID 1013 27 0078
Ownership Fee Simple
SqFt Source Assessor
Security Features Smoke Detector
Acceptable Financing Cash, Conventional, FHA, Private, VA, VHDA
Horse Property N
Listing Terms Cash, Conventional, FHA, Private, VA, VHDA
Financing Cash,Conventional,FHA,Private,VA,VHDA
Special Listing Condition Standard
Read Less Info
Want to know what your home might be worth? Contact us for a FREE valuation!

Our team is ready to help you sell your home for the highest possible price ASAP

Bought with Paola Daniela Zorrilla • EZ Realty, LLC.
GET MORE INFORMATION





