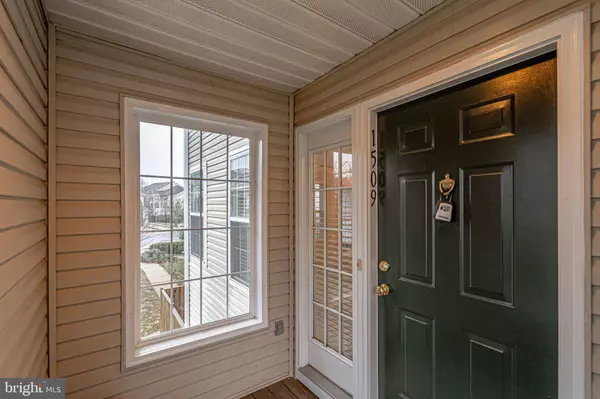For more information regarding the value of a property, please contact us for a free consultation.
Key Details
Sold Price $381,000
Property Type Condo
Sub Type Condo/Co-op
Listing Status Sold
Purchase Type For Sale
Square Footage 1,142 sqft
Price per Sqft $333
Subdivision Condo At Island Creek
MLS Listing ID VAFX1103480
Sold Date 01/17/20
Style Colonial
Bedrooms 2
Full Baths 2
Half Baths 1
Condo Fees $286/mo
HOA Fees $25/qua
HOA Y/N Y
Abv Grd Liv Area 1,142
Originating Board BRIGHT
Year Built 1996
Annual Tax Amount $3,705
Tax Year 2019
Property Description
Beautiful, Light and Bright Garage Townhome Style Condo in Island Creek! Move-In Ready! Home has an open floor plan and lots of natural light. New Carpet, Engineered Flooring and Fresh Paint Throughout. Kitchen features granite countertops, newer appliances, large pantry and new flooring Open Living Room and dining room perfect for entertaining. Living room features new carpet, Gas Fireplace and walks out to balcony. Upper level features two large bedrooms each with full bathrooms. Washer and Dryer Convey. Private garage with driveway to park an extra car. Low Condo/HOA fees include all Island Creek Amenities: Pools, Tennis, Sport Courts, Jogging Trails and Playground. Walking distance to Island Creek Elementary School. Walk to Metro. Prime location near Fort Belvoir, Wegmans, Shopping, Kingstowne Towne Center and short drive to Old Town Alexandria, Shirlington and Washington DC. Close to Major Highways, Commuter Routes, Airports and Public Transportation. Condo Fee Includes Lawn Maintenance, Snow Removal, Trash Pickup and More. Offer Deadline is December 21 at 6:00 pm.
Location
State VA
County Fairfax
Zoning 304
Rooms
Other Rooms Living Room, Dining Room, Primary Bedroom, Bedroom 2, Kitchen
Interior
Interior Features Dining Area, Floor Plan - Open, Floor Plan - Traditional, Primary Bath(s)
Hot Water Natural Gas
Heating Forced Air
Cooling Central A/C
Flooring Carpet, Other
Fireplaces Number 1
Fireplaces Type Gas/Propane
Equipment Built-In Microwave, Dishwasher, Disposal, Dryer, Icemaker, Microwave, Oven/Range - Gas, Refrigerator, Washer
Furnishings No
Fireplace Y
Window Features Double Pane
Appliance Built-In Microwave, Dishwasher, Disposal, Dryer, Icemaker, Microwave, Oven/Range - Gas, Refrigerator, Washer
Heat Source Natural Gas
Exterior
Exterior Feature Balcony, Porch(es)
Garage Garage - Front Entry, Garage Door Opener
Garage Spaces 1.0
Amenities Available Basketball Courts, Bike Trail, Community Center, Jog/Walk Path, Pool - Outdoor, Swimming Pool, Tennis Courts, Tot Lots/Playground
Waterfront N
Water Access N
Accessibility Other
Porch Balcony, Porch(es)
Parking Type Attached Garage, Driveway, Off Street
Attached Garage 1
Total Parking Spaces 1
Garage Y
Building
Story 2
Sewer Public Sewer
Water Public
Architectural Style Colonial
Level or Stories 2
Additional Building Above Grade, Below Grade
New Construction N
Schools
Elementary Schools Island Creek
Middle Schools Hayfield Secondary School
High Schools Hayfield
School District Fairfax County Public Schools
Others
Pets Allowed Y
HOA Fee Include Common Area Maintenance,Lawn Maintenance,Pool(s),Snow Removal,Trash
Senior Community No
Tax ID 0992 12041509
Ownership Condominium
Horse Property N
Special Listing Condition Standard
Pets Description Cats OK, Dogs OK
Read Less Info
Want to know what your home might be worth? Contact us for a FREE valuation!

Our team is ready to help you sell your home for the highest possible price ASAP

Bought with Liza Eller • Long & Foster Real Estate, Inc.
GET MORE INFORMATION





