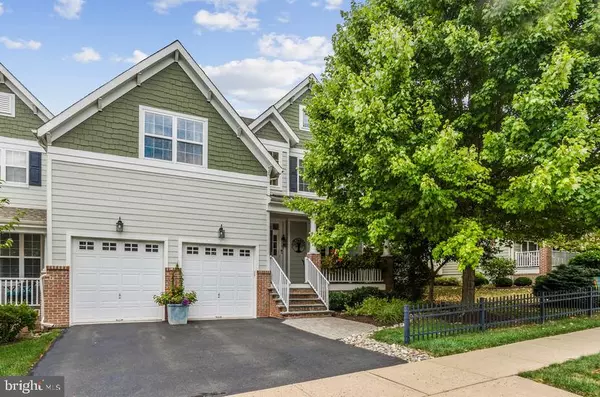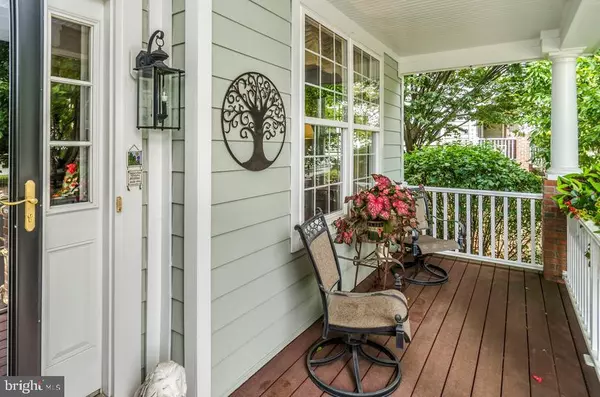For more information regarding the value of a property, please contact us for a free consultation.
Key Details
Sold Price $560,000
Property Type Townhouse
Sub Type End of Row/Townhouse
Listing Status Sold
Purchase Type For Sale
Square Footage 3,972 sqft
Price per Sqft $140
Subdivision Lamberts Hill
MLS Listing ID NJHT105572
Sold Date 07/20/20
Style Traditional
Bedrooms 3
Full Baths 2
Half Baths 1
HOA Fees $250/mo
HOA Y/N Y
Abv Grd Liv Area 3,972
Originating Board BRIGHT
Year Built 2005
Annual Tax Amount $11,739
Tax Year 2019
Lot Size 1,742 Sqft
Acres 0.04
Lot Dimensions 0.00 x 0.00
Property Description
Simply gorgeous end-unit Livingston model. This 3 bedroom, 2-1/2 bath is one of the largest homes in Lambert's Hill at just under 4,000 interior square feet. Enter into the elegant foyer flanked by the open-concept living room providing one of two gas fireplaces. Architectural columns then introduce the dining room with bay windows where you may entertain grandly. The inviting family room with two-story ceiling & soaring windows welcomes you with the coziness of a second gas fireplace and is smartly open to the sophisticated gourmet kitchen with pantry and window-flanked breakfast room. Around the corner you'll find the beautiful master with French door access to the lovely deck plus two walk-in closets on the way to your en-suite bath with jetted tub. A pretty powder room and convenient laundry room complete this first floor. Upstairs the second floor offers two spacious bedrooms with large closets (custom closet systems in both). There is also a wonderful alcove area currently used as the home's library / office / study and a huge media room on this level. The home's second full bath completes the floor. Unfinished high-ceiling lower level with walk-out offers additional possibilities! This impressive home has many upgrades crown & custom moldings, paneled columns, tray ceilings, refined millwork. A few minutes from Lambertville's & New Hope's fabulous antique shops, galleries and award-winning restaurants and convenient to Philadelphia, New York and Princeton. All of this plus the inclusion of a whole house generator for complete peace of mind. A wonderful & luxurious offering to live and entertain in! Some furnishings also available.
Location
State NJ
County Hunterdon
Area Lambertville City (21017)
Zoning RL1
Direction Southeast
Rooms
Other Rooms Living Room, Dining Room, Primary Bedroom, Bedroom 2, Bedroom 3, Kitchen, Family Room, Breakfast Room, Office, Media Room
Basement Unfinished, Walkout Level
Main Level Bedrooms 3
Interior
Interior Features Breakfast Area, Ceiling Fan(s), Crown Moldings, Dining Area, Family Room Off Kitchen, Kitchen - Eat-In, Primary Bath(s), Pantry, Recessed Lighting, Tub Shower, Window Treatments, Wood Floors, Carpet
Hot Water Natural Gas
Heating Forced Air, Zoned
Cooling Central A/C
Flooring Carpet, Ceramic Tile, Hardwood
Fireplaces Number 2
Fireplaces Type Gas/Propane
Equipment Built-In Microwave, Built-In Range, Cooktop, Dishwasher, Dryer, Oven - Double, Refrigerator, Washer, Water Heater
Fireplace Y
Appliance Built-In Microwave, Built-In Range, Cooktop, Dishwasher, Dryer, Oven - Double, Refrigerator, Washer, Water Heater
Heat Source Natural Gas
Laundry Main Floor
Exterior
Exterior Feature Deck(s), Porch(es)
Garage Garage - Front Entry, Inside Access
Garage Spaces 2.0
Waterfront N
Water Access N
Roof Type Asphalt
Accessibility None
Porch Deck(s), Porch(es)
Attached Garage 2
Total Parking Spaces 2
Garage Y
Building
Story 3
Foundation Concrete Perimeter
Sewer Public Sewer
Water Public
Architectural Style Traditional
Level or Stories 3
Additional Building Above Grade, Below Grade
New Construction N
Schools
Elementary Schools Lambertville E.S.
Middle Schools South Hunterdon
High Schools South Hunterdon
School District South Hunterdon Regional
Others
Pets Allowed Y
HOA Fee Include Common Area Maintenance,Ext Bldg Maint,Snow Removal
Senior Community No
Tax ID 17-01002 03-00016
Ownership Fee Simple
SqFt Source Assessor
Acceptable Financing Cash, Conventional
Listing Terms Cash, Conventional
Financing Cash,Conventional
Special Listing Condition Standard
Pets Description Dogs OK, Cats OK
Read Less Info
Want to know what your home might be worth? Contact us for a FREE valuation!

Our team is ready to help you sell your home for the highest possible price ASAP

Bought with Jeffrey Torchia • Preferred Properties Plus
GET MORE INFORMATION





