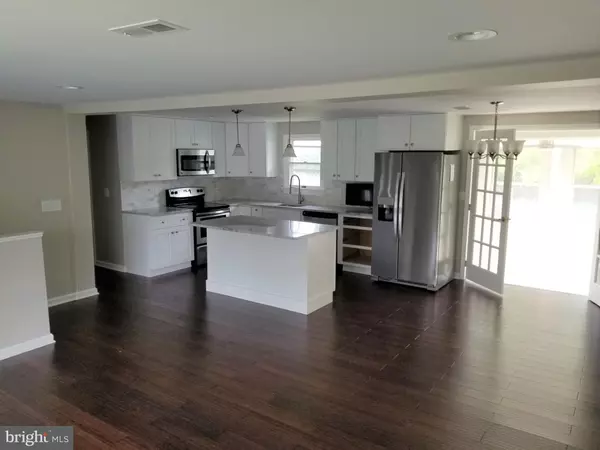For more information regarding the value of a property, please contact us for a free consultation.
Key Details
Sold Price $349,000
Property Type Single Family Home
Sub Type Detached
Listing Status Sold
Purchase Type For Sale
Square Footage 3,000 sqft
Price per Sqft $116
Subdivision None Available
MLS Listing ID PACT485674
Sold Date 02/26/20
Style Bi-level,Colonial
Bedrooms 5
Full Baths 3
HOA Y/N N
Abv Grd Liv Area 3,000
Originating Board BRIGHT
Year Built 1979
Annual Tax Amount $5,449
Tax Year 2020
Lot Size 8,075 Sqft
Acres 0.19
Lot Dimensions 0.00 x 0.00
Property Description
Don't miss out on this amazing home! Located close to all of the public parks, nature trails, shops and restaurants in Spring City and in the highly ranked Spring-Ford School District. With 3,000 sq. feet you can only imagine what this NEWLY RENOVATED home has to offer! Many of it's amazing features include: 5 spacious bedrooms, 3 marble tiled bathrooms with NEW vanities including light up mirrors and a Jack and Jill bathroom in the master suite, highly desirable open floor layout on the main floor, large downstairs den with a loft and an additional bonus room (perfect for an office, playroom or workshop), 2 cozy brick fireplaces located in the family room and den, spacious kitchen with BRAND NEW stainless steel appliances, granite countertops, tile backsplash and a smart TV, a grand sized island and plenty of cabinet/pantry space, high end hardwood floors and NEW paint, light fixtures and doors throughout the house, a large laundry room, BRAND NEW A/C and heating system with duel zones, NEW front doors and exterior lights, large 2 car garage with NEW garage door and garage door opener, a large sunroom with NEW stone tile and ceiling fan and looking out to a NEWLY landscaped backyard which includes a picturesque gazebo. With easy access to major roads/highways and public transportation. How can you pass up this amazing opportunity? Schedule your appointment today!
Location
State PA
County Chester
Area Spring City Boro (10314)
Zoning R1
Rooms
Other Rooms Dining Room, Primary Bedroom, Bedroom 2, Bedroom 3, Bedroom 4, Kitchen, Family Room, Den, Bedroom 1, Sun/Florida Room, Laundry, Bonus Room, Primary Bathroom
Basement Full
Main Level Bedrooms 2
Interior
Interior Features Ceiling Fan(s), Kitchen - Island, Walk-in Closet(s), Upgraded Countertops, Wood Floors, Tub Shower, Stall Shower, Primary Bath(s), Dining Area, Floor Plan - Open
Hot Water Electric
Heating Other
Cooling Ceiling Fan(s), Central A/C
Flooring Hardwood, Ceramic Tile
Fireplaces Number 2
Fireplaces Type Brick
Equipment Built-In Microwave, Dishwasher, Disposal, Refrigerator, Stainless Steel Appliances, Stove
Furnishings No
Fireplace Y
Appliance Built-In Microwave, Dishwasher, Disposal, Refrigerator, Stainless Steel Appliances, Stove
Heat Source Electric
Laundry Lower Floor
Exterior
Garage Inside Access, Garage - Front Entry, Garage Door Opener
Garage Spaces 2.0
Waterfront N
Water Access N
Roof Type Shingle
Accessibility None
Parking Type Attached Garage, On Street
Attached Garage 2
Total Parking Spaces 2
Garage Y
Building
Story 2
Sewer Public Sewer
Water Public
Architectural Style Bi-level, Colonial
Level or Stories 2
Additional Building Above Grade, Below Grade
New Construction N
Schools
School District Spring-Ford Area
Others
Senior Community No
Tax ID 14-04 -0135.0100
Ownership Fee Simple
SqFt Source Assessor
Acceptable Financing Cash, Conventional, FHA, VA
Listing Terms Cash, Conventional, FHA, VA
Financing Cash,Conventional,FHA,VA
Special Listing Condition Standard
Read Less Info
Want to know what your home might be worth? Contact us for a FREE valuation!

Our team is ready to help you sell your home for the highest possible price ASAP

Bought with Kathleen M Lomonaco • Realty One Group Restore - Collegeville
GET MORE INFORMATION





