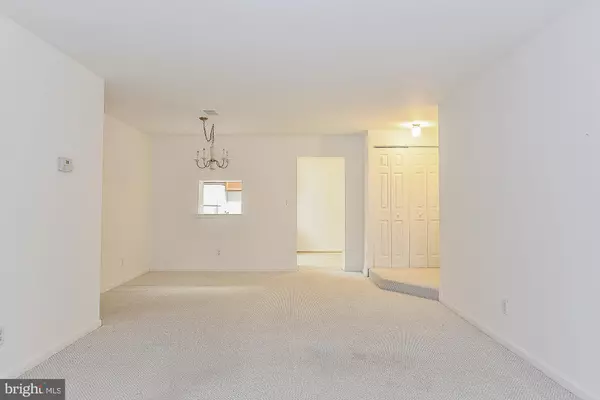For more information regarding the value of a property, please contact us for a free consultation.
Key Details
Sold Price $210,000
Property Type Condo
Sub Type Condo/Co-op
Listing Status Sold
Purchase Type For Sale
Square Footage 945 sqft
Price per Sqft $222
Subdivision Burke Cove
MLS Listing ID VAFX992884
Sold Date 03/20/19
Style Colonial
Bedrooms 1
Full Baths 1
Condo Fees $254/mo
HOA Fees $47/qua
HOA Y/N Y
Abv Grd Liv Area 945
Originating Board BRIGHT
Year Built 1984
Annual Tax Amount $2,410
Tax Year 2019
Property Description
Welcome to Burke Cove! Spacious and bright one bedroom garden-style condominium nestled on 41 acres in Burke, Virginia. This one bedroom ground level condo features a large eat-in kitchen including a walk-in pantry and laundry room with stack-able washer/dryer conveniently located. Separate dining room is connected to the light-filled living room. The sun streams in from the large sliding glass door that gives you access to the back patio and grassy common area right outside. The master bedroom is spacious and boasts a large walk-in closet with plenty of vanity space. If the the walk-in closet isn't enough space for you, this unit also comes with an over-sized storage space right outside the unit door. Very convenient and perfect for storing additional items. Burke Cove Condominium is part of the master planned development of the Burke Centre Conservancy, which includes a large lake, community centers, pools, tennis courts, tot lots, park areas, nature paths, commercial and retail centers, and Fairfax County public schools!
Location
State VA
County Fairfax
Zoning 370
Rooms
Other Rooms Living Room, Primary Bedroom, Kitchen
Main Level Bedrooms 1
Interior
Interior Features Carpet, Combination Dining/Living, Entry Level Bedroom, Floor Plan - Traditional, Kitchen - Eat-In, Walk-in Closet(s)
Hot Water Natural Gas
Heating Forced Air
Cooling Central A/C
Equipment Dishwasher, Disposal, Exhaust Fan, Oven/Range - Gas, Refrigerator, Washer/Dryer Stacked, Water Heater
Furnishings No
Fireplace N
Window Features Screens
Appliance Dishwasher, Disposal, Exhaust Fan, Oven/Range - Gas, Refrigerator, Washer/Dryer Stacked, Water Heater
Heat Source Natural Gas
Laundry Dryer In Unit, Washer In Unit, Main Floor
Exterior
Exterior Feature Patio(s)
Parking On Site 1
Amenities Available Bike Trail, Common Grounds, Jog/Walk Path, Pool - Outdoor, Tot Lots/Playground
Water Access N
Accessibility None
Porch Patio(s)
Garage N
Building
Lot Description Backs - Open Common Area
Story 1
Unit Features Garden 1 - 4 Floors
Sewer Public Sewer
Water Public
Architectural Style Colonial
Level or Stories 1
Additional Building Above Grade, Below Grade
New Construction N
Schools
School District Fairfax County Public Schools
Others
HOA Fee Include Common Area Maintenance,Ext Bldg Maint,Insurance,Lawn Maintenance,Management,Pool(s),Snow Removal
Senior Community No
Tax ID 0772 16190102A
Ownership Condominium
Security Features Smoke Detector
Horse Property N
Special Listing Condition Standard
Read Less Info
Want to know what your home might be worth? Contact us for a FREE valuation!

Our team is ready to help you sell your home for the highest possible price ASAP

Bought with Bruce A Tyburski • RE/MAX Executives
GET MORE INFORMATION





