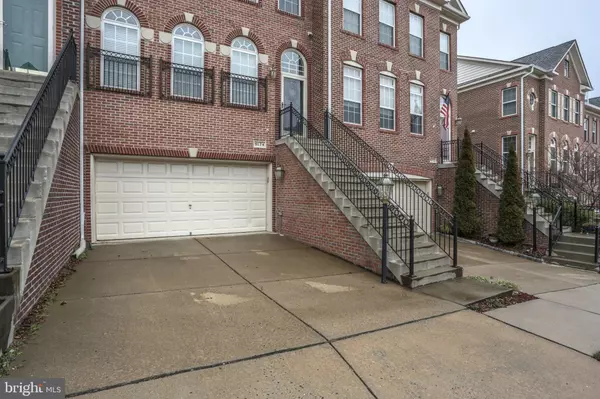For more information regarding the value of a property, please contact us for a free consultation.
Key Details
Sold Price $530,000
Property Type Townhouse
Sub Type Interior Row/Townhouse
Listing Status Sold
Purchase Type For Sale
Square Footage 2,440 sqft
Price per Sqft $217
Subdivision Laurel Highlands
MLS Listing ID VAFX993810
Sold Date 04/30/19
Style Colonial,Contemporary
Bedrooms 3
Full Baths 3
Half Baths 1
HOA Fees $113/mo
HOA Y/N Y
Abv Grd Liv Area 1,760
Originating Board BRIGHT
Year Built 2006
Annual Tax Amount $5,243
Tax Year 2018
Lot Size 1,980 Sqft
Acres 0.05
Property Description
Welcome to 9174 Furey Rd! An amazing home in an amazing neighborhood! Light, bright, and truly sun-soaked! Hardwood floors on main level, newer carpet upstairs and down, gorgeous kitchen renovated recently adding new cabinets, counters, backsplash, island, and appliances! A few steps beyond the kitchen is a massive full-width deck perfect for entertaining with space for everyone. Master bedroom has beautiful built-in's in the closet, a large soaking tub, separate shower, and double vanity with space for everything too! Bedrooms 2 and 3 have vaulted ceilings and plenty of storage space and don't miss the UPSTAIRS full size washer and dryer! Basement is fully finished with walk-out and full bathroom too along with a 2-car garage with even more storage space on the side. In all this townhouse is beautiful and ready for new owners to make it their home! Want to see more of this home, click the link and watch the virtual tour online now! All the furniture and decor has been hand selected by professional designers and is available as well! Come see this incredible home and make it yours!
Location
State VA
County Fairfax
Zoning 312
Rooms
Basement Full, Daylight, Full, Fully Finished, Improved, Outside Entrance, Walkout Level
Interior
Cooling Central A/C
Fireplaces Number 1
Fireplace Y
Heat Source Natural Gas
Exterior
Garage Garage - Front Entry
Garage Spaces 2.0
Water Access N
Accessibility None
Attached Garage 2
Total Parking Spaces 2
Garage Y
Building
Story 3+
Sewer Public Sewer
Water Public
Architectural Style Colonial, Contemporary
Level or Stories 3+
Additional Building Above Grade, Below Grade
New Construction N
Schools
School District Fairfax County Public Schools
Others
Senior Community No
Tax ID 1074 24 0020
Ownership Fee Simple
SqFt Source Estimated
Special Listing Condition Standard
Read Less Info
Want to know what your home might be worth? Contact us for a FREE valuation!

Our team is ready to help you sell your home for the highest possible price ASAP

Bought with Paul L Jang • Keller Williams Realty
GET MORE INFORMATION





