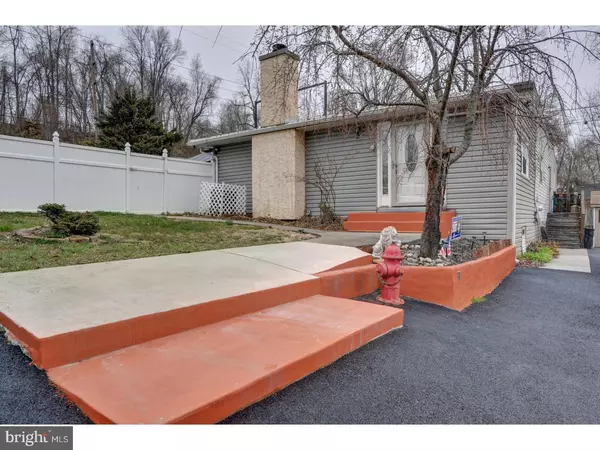For more information regarding the value of a property, please contact us for a free consultation.
Key Details
Sold Price $289,900
Property Type Single Family Home
Sub Type Detached
Listing Status Sold
Purchase Type For Sale
Square Footage 2,296 sqft
Price per Sqft $126
Subdivision Parkland
MLS Listing ID 1000329536
Sold Date 06/25/18
Style Ranch/Rambler
Bedrooms 5
Full Baths 3
HOA Y/N N
Abv Grd Liv Area 2,296
Originating Board TREND
Year Built 1940
Annual Tax Amount $5,137
Tax Year 2018
Lot Size 0.540 Acres
Acres 0.54
Lot Dimensions 120X196
Property Description
OPEN HOUSE SUNDAY, APRIL 8TH 1-3! Super expanded ranch home with 5 bedrooms and 3 full baths on more than half acre of land in a private setting. Updated kitchen boasts oak cabinetry with 12' high ceiling, black and stainless appliances and ceramic tile floor. Newly renovated baths, laminate flooring throughout, huge addition with separate entrance that could be used as an in-law suite. Beautifully landscaped backyard with patio and gazebo, above-ground pool, new vinyl fence, and a fresh spring-fed stream that runs along the side of the home. Two-zoned electric heat pump with central a/c, 200 amp electric and a whole house generator complete this home. This is a very well-maintained home and will not last! Close to Route 1, PA Turnpike, I-95 and public transportation.
Location
State PA
County Bucks
Area Middletown Twp (10122)
Zoning R2
Rooms
Other Rooms Living Room, Primary Bedroom, Bedroom 2, Bedroom 3, Kitchen, Family Room, Bedroom 1, Other
Interior
Interior Features Kitchen - Eat-In
Hot Water Electric
Heating Electric
Cooling Central A/C
Fireplace N
Heat Source Electric
Laundry Main Floor
Exterior
Pool Above Ground
Water Access N
Accessibility None
Garage N
Building
Story 1
Sewer Public Sewer
Water Public
Architectural Style Ranch/Rambler
Level or Stories 1
Additional Building Above Grade
New Construction N
Schools
Middle Schools Sandburg
High Schools Neshaminy
School District Neshaminy
Others
Senior Community No
Tax ID 22-019-056-003
Ownership Fee Simple
Read Less Info
Want to know what your home might be worth? Contact us for a FREE valuation!

Our team is ready to help you sell your home for the highest possible price ASAP

Bought with Clifford Leonvil • BHHS Fox & Roach-Southampton
GET MORE INFORMATION





