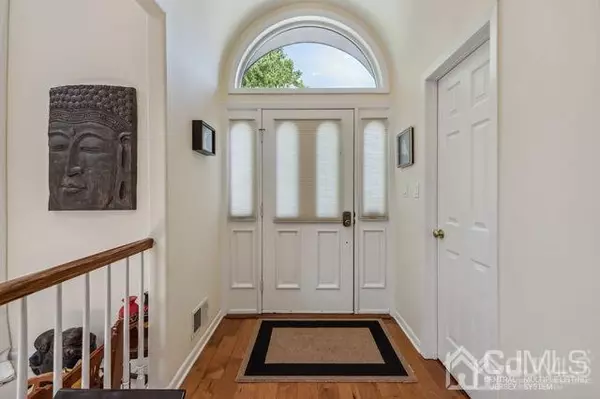For more information regarding the value of a property, please contact us for a free consultation.
Key Details
Sold Price $900,000
Property Type Single Family Home
Sub Type Single Family Residence
Listing Status Sold
Purchase Type For Sale
Square Footage 2,824 sqft
Price per Sqft $318
Subdivision Princeton Lndg Sec 02
MLS Listing ID 2216039R
Sold Date 08/29/22
Style Colonial,Two Story
Bedrooms 3
Full Baths 2
Half Baths 2
HOA Fees $462/mo
HOA Y/N true
Originating Board CJMLS API
Year Built 1993
Annual Tax Amount $15,068
Tax Year 2021
Lot Size 5,227 Sqft
Acres 0.12
Lot Dimensions 0.00 x 0.00
Property Description
Welcome to this fully updated and impeccably maintained Woodrow Wilson model in the most prestigious section of The Princeton Landing community. The owners have spared no expense in the over a quarter million dollars of high-end upgrades in this largest 2,824 square foot estate. Starting when you first set foot in the front door, the openness of the layout and the brightness of the natural light floods the senses. You begin your tour with the sunken living room featuring oversized windows, architectural beams atop the cathedral ceilings, and massive skylights overhead. This flows into the formal dining room with enough space for any family occasion. Next, you proceed into the open-concept eat-in kitchen/family room. The chef's kitchen has been fully updated with Bosch range, dishwasher, oven, and built-in microwave. The Sub-Zero refrigerator/freezer, elegant red glass backsplash, and quartz countertops would inspire even the always burns the pasta member of the household. From the eat-in space, sliding glass doors lead to the private back deck where bits of Carnegie Lake can be observed through the trees. From here, you will also see the numerous community trails in/around the community. Back inside, you step onto the custom hardwood floors, through the open family room with gas insert fireplace, past the entrance to the laundry room with sink and access to the garage, and updated half bathroom, all en route to the main level master bedroom. The private master bedroom suite features custom blinds, two equal sized, walk-in closets, large sleeping space, and hardwood floors. The fully redone en suite bathroom is fresh out of an HGTV magazine. It boasts gleaming tile floors, free-standing soaker tub with dedicated tub filler, double vanity, and walk-in glass-enclosed shower. Next, up the grand staircase, you are greeted by an open loft space which can be used as a play area, office, or music room. Two guest bedrooms are split by a newly renovated Jack-and-Jill bathroom with dual vanity and floor-to-ceiling tiled shower with sliding glass enclosure. The final room upstairs is a finished walk-in attic for storage or bonus space. As if this home's expansive square footage wasn't sufficient, follow downstairs into the full basement. To your right is a large finished living space with custom wet bar and wine fridge, a half bathroom, and a utility closet. On the left is a game room with pool table, and an additional guest space leading to a second utility room. Both zones of heating and air conditioning were replaced around 2015 along with the hot water heater around 2013. The basement also has significant unfinished storage space for seasonal items and any additional overflow. Other overall highlights include new 2-car garage door, upscale epoxy-graveled garage floor, numerous upkept garden beds, and newer roof. Don't forget the award-winning WW-P School District, proximity to train station, and community amenities.
Location
State NJ
County Middlesex
Community Community Room, Jog/Bike Path, Tennis Court(S)
Zoning PMUD
Rooms
Basement Partially Finished, Full, Bath Half, Den, Recreation Room, Storage Space, Utility Room
Dining Room Formal Dining Room
Kitchen Kitchen Exhaust Fan, Kitchen Island, Eat-in Kitchen, Separate Dining Area
Interior
Interior Features Cathedral Ceiling(s), Shades-Existing, Wet Bar, 1 Bedroom, Kitchen, Laundry Room, Bath Half, Living Room, Bath Full, Dining Room, Family Room, 2 Bedrooms, Loft, Storage, None
Heating Forced Air
Cooling Zoned
Flooring Wood
Fireplaces Number 1
Fireplaces Type Gas
Fireplace true
Window Features Shades-Existing
Appliance Self Cleaning Oven, Dishwasher, Disposal, Dryer, Gas Range/Oven, Exhaust Fan, Refrigerator, Oven, Kitchen Exhaust Fan, Gas Water Heater
Heat Source Natural Gas
Exterior
Exterior Feature Lawn Sprinklers, Deck
Garage Spaces 2.0
Pool Private
Community Features Community Room, Jog/Bike Path, Tennis Court(s)
Utilities Available Cable Connected, Electricity Connected, Natural Gas Connected
Roof Type Asphalt
Porch Deck
Parking Type 2 Car Width, Asphalt, Garage, Attached, Garage Door Opener
Private Pool true
Building
Lot Description Waterview, Level
Story 2
Sewer Public Sewer
Water Public
Architectural Style Colonial, Two Story
Others
HOA Fee Include Management Fee,Common Area Maintenance,Reserve Fund,Snow Removal
Senior Community no
Tax ID 1800401000000295
Ownership Fee Simple
Energy Description Natural Gas
Read Less Info
Want to know what your home might be worth? Contact us for a FREE valuation!

Our team is ready to help you sell your home for the highest possible price ASAP

GET MORE INFORMATION





