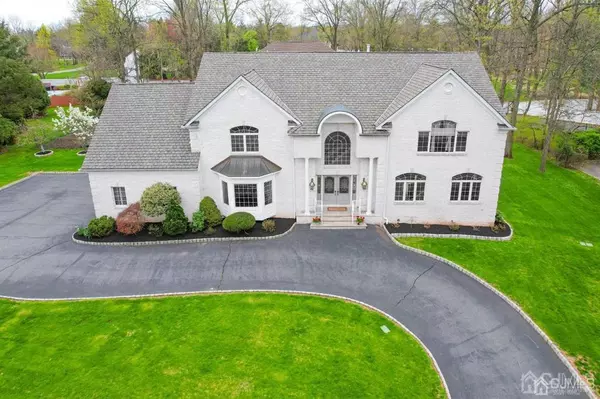For more information regarding the value of a property, please contact us for a free consultation.
Key Details
Sold Price $1,090,000
Property Type Single Family Home
Sub Type Single Family Residence
Listing Status Sold
Purchase Type For Sale
Square Footage 4,396 sqft
Price per Sqft $247
Subdivision Colonia Estates
MLS Listing ID 2212702R
Sold Date 09/09/22
Style Colonial
Bedrooms 5
Full Baths 2
Half Baths 2
Originating Board CJMLS API
Year Built 2003
Annual Tax Amount $26,040
Tax Year 2021
Lot Size 0.671 Acres
Acres 0.671
Lot Dimensions 0.00 x 0.00
Property Description
BOM 7/29 Ready for its new owner!! You could be the one. Welcome to this stately, brick front East/North East Facing home in Colonia Estates. This beauty welcomes you in with a circular driveway and once you are in, be ready to be enamored! The 2 spacious two story entry foyer will greet you with its radiant heating which continues in the living, dining and kitchen. The spacious kitchen features a center island and leads to a beautiful 600 sq ft deck overlooking a beautiful back yard. There is a even a large vegetable garden if you have a green thum. The 2 story family room features a gas fireplace and is ideal to entertain. Upstairs the master bedroom is enormous and features tray ceilings and another gas fireplace, a large walk in closet and luxurious master bath. The other three bedrooms are spacious and so well lit. The bonus theater room is spacious and offers storage as well. All this plus a full basement. This home has an original foundation from 1959 but the home was built ground up in 2003. Don't miss this beauty in Colonia Estates
Location
State NJ
County Middlesex
Zoning R-40
Rooms
Basement Full, Finished, Den
Dining Room Formal Dining Room
Kitchen Granite/Corian Countertops, Kitchen Exhaust Fan, Kitchen Island, Pantry, Eat-in Kitchen, Separate Dining Area
Interior
Interior Features 2nd Stairway to 2nd Level, Cathedral Ceiling(s), Central Vacuum, Security System, Skylight, Watersoftener Owned, 1 Bedroom, Entrance Foyer, Kitchen, Laundry Room, Bath Half, Living Room, Bath Other, Dining Room, 4 Bedrooms, Library/Office, Bath Full, Bath Main, None
Heating Radiant, Baseboard Hotwater
Cooling Central Air
Flooring Carpet, Ceramic Tile, Wood
Fireplaces Number 2
Fireplaces Type Gas
Fireplace true
Window Features Skylight(s)
Appliance Dryer, Gas Range/Oven, Refrigerator, Washer, Water Softener Owned, Kitchen Exhaust Fan, Gas Water Heater
Heat Source Natural Gas
Exterior
Garage Spaces 3.0
Utilities Available Underground Utilities
Roof Type Asphalt
Parking Type 2 Car Width, Circular Driveway, Garage, Attached
Building
Lot Description Near Shopping, Near Train
Story 2
Sewer Public Sewer
Water Public
Architectural Style Colonial
Others
Senior Community no
Tax ID 2500472000000025
Ownership Fee Simple
Security Features Security System
Energy Description Natural Gas
Read Less Info
Want to know what your home might be worth? Contact us for a FREE valuation!

Our team is ready to help you sell your home for the highest possible price ASAP

GET MORE INFORMATION





