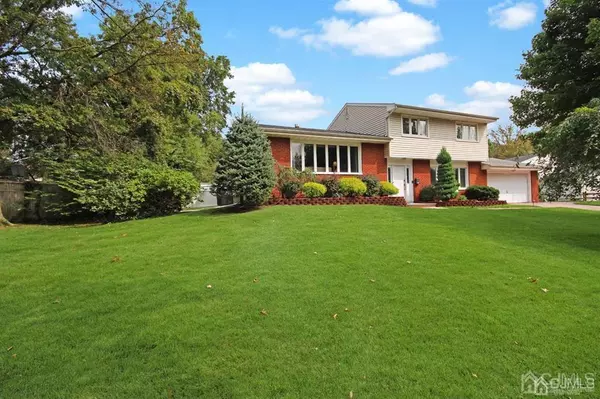For more information regarding the value of a property, please contact us for a free consultation.
Key Details
Sold Price $558,000
Property Type Single Family Home
Sub Type Single Family Residence
Listing Status Sold
Purchase Type For Sale
Square Footage 1,852 sqft
Price per Sqft $301
Subdivision Lawrence Brook
MLS Listing ID 2105257
Sold Date 11/19/20
Style Custom Home,Split Level
Bedrooms 4
Full Baths 3
Originating Board CJMLS API
Year Built 1956
Annual Tax Amount $12,689
Tax Year 2019
Lot Size 0.398 Acres
Acres 0.3977
Property Description
This 4-Bedroom custom home in desirable Lawrence Brook is most impressive inside and out! Exterior features include a beautiful paver block 2-car wide driveway, brand new front steps, professionally landscaped grounds w high quality Vinyl fully-fenced, large backyard featuring a gorgeous in-ground salt water swimming pool & deck perfect for entertaining! Inside layout has open floor plan w living room with vaulted ceiling & dining room; HW floors in living, dining & 3 upper level bedrooms; Family room, 4th bedroom + full bath on lower level; Lots of UPDATES!! Newer Lennox high efficiency HVAC & HW Tank, Newer Microwave, Oven, Refrigerator, & High End Washer & Dryer; Newer pool liner (approx. 2 yrs), pump motor & pool fence; Garage has new springs & cables; Totally Move-in Ready; Great Location: Very close to shops, NYC Bus, parks & easy access to Rt 18/NJ Tpk/Downtown New Brunswick & Rutgers; Top rated EB Schools; Active coming soon showings start Sat. Sept. 19
Location
State NJ
County Middlesex
Community Sidewalks
Zoning R3
Rooms
Other Rooms Shed(s)
Basement Partially Finished, Recreation Room, Utility Room, Laundry Facilities
Dining Room Living Dining Combo
Kitchen Granite/Corian Countertops, Breakfast Bar, Separate Dining Area
Interior
Interior Features High Ceilings, Vaulted Ceiling(s), 1 Bedroom, Entrance Foyer, Bath Main, Family Room, Dining Room, Kitchen, Living Room, Bath Second, 3 Bedrooms
Heating Forced Air
Cooling Central Air
Flooring Ceramic Tile, Wood, Laminate
Fireplace false
Appliance Dishwasher, Dryer, Gas Range/Oven, Microwave, Refrigerator, Washer, Gas Water Heater
Heat Source Natural Gas
Exterior
Exterior Feature Deck, Sidewalk, Fencing/Wall, Storage Shed, Yard
Garage Spaces 2.0
Fence Fencing/Wall
Pool In Ground
Community Features Sidewalks
Utilities Available Electricity Connected, Natural Gas Connected
Roof Type Asphalt
Porch Deck
Parking Type 2 Car Width, Paver Blocks, Garage, Attached
Building
Lot Description Near Shopping, Near Public Transit
Story 2
Sewer Public Sewer
Water Public
Architectural Style Custom Home, Split Level
Others
Senior Community no
Tax ID 0400577000000002
Ownership Fee Simple
Energy Description Natural Gas
Read Less Info
Want to know what your home might be worth? Contact us for a FREE valuation!

Our team is ready to help you sell your home for the highest possible price ASAP

GET MORE INFORMATION





