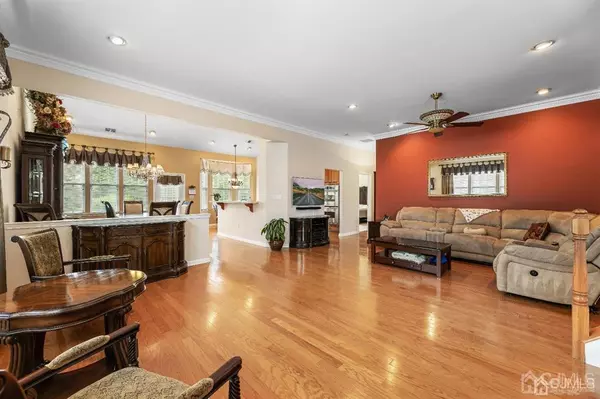For more information regarding the value of a property, please contact us for a free consultation.
Key Details
Sold Price $550,000
Property Type Single Family Home
Sub Type Single Family Residence
Listing Status Sold
Purchase Type For Sale
Square Footage 2,927 sqft
Price per Sqft $187
Subdivision Spinnaker Pointe
MLS Listing ID 2300395R
Sold Date 09/13/22
Style Colonial,Development Home
Bedrooms 4
Full Baths 3
Maintenance Fees $250
Originating Board CJMLS API
Year Built 2004
Annual Tax Amount $10,425
Tax Year 2021
Lot Size 7,318 Sqft
Acres 0.168
Lot Dimensions 118.00 x 62.00
Property Description
Beautiful 55 & older community Spinnaker Pointe located in the heart of Sayreville. This is the largest model with almost 3,000 sq ft. of living space This 4 bed 3 full bath Del Mar model has everything including Hardwood floors, 10 ft ceilings, stainless steel appliances/recessed lights/2 zone heat and air conditioning. 42 cabinets/ Double wall oven and gas top range.Crown moldings/Newer HWH and paver back Patio. 2 car garage with opener and front porch All LARGE rooms. Easy access to major hwys/marina and shopping. Clubhouse has a fitness room/lounge and billard rooms a business center and a heated pool.
Location
State NJ
County Middlesex
Community Clubhouse, Community Room, Fitness Center
Zoning PD-10
Rooms
Basement Slab Only
Dining Room Formal Dining Room
Kitchen Breakfast Bar, Pantry, Eat-in Kitchen
Interior
Interior Features Blinds, Drapes-See Remarks, Security System, Shades-Existing, Vaulted Ceiling(s), Entrance Foyer, 3 Bedrooms, Kitchen, Laundry Room, Library/Office, Living Room, Bath Full, Bath Main, Dining Room, Utility Room, 1 Bedroom, Loft, Storage, Unfinished/Other Room, Family Room, None
Heating Zoned, Forced Air
Cooling Central Air, Ceiling Fan(s)
Flooring Carpet, Ceramic Tile, Wood
Fireplace false
Window Features Insulated Windows,Blinds,Drapes,Shades-Existing
Appliance Dishwasher, Dryer, Microwave, Refrigerator, Range, Oven, Washer, Gas Water Heater
Heat Source Natural Gas
Exterior
Exterior Feature Patio, Insulated Pane Windows
Garage Spaces 2.0
Community Features Clubhouse, Community Room, Fitness Center
Utilities Available Cable TV, Underground Utilities, Cable Connected, Electricity Connected, Natural Gas Connected
Roof Type Asphalt
Handicap Access See Remarks
Porch Patio
Parking Type 2 Car Width, Asphalt, Garage, Attached, Garage Door Opener, Driveway, On Street
Building
Lot Description Near Shopping, Near Train, Level, Near Public Transit
Story 2
Sewer Public Sewer
Water Public
Architectural Style Colonial, Development Home
Others
HOA Fee Include Amenities-Some,Common Area Maintenance,Snow Removal,Trash
Senior Community yes
Tax ID 19004510300013
Ownership Fee Simple
Security Features Security System
Energy Description Natural Gas
Pets Description Yes
Read Less Info
Want to know what your home might be worth? Contact us for a FREE valuation!

Our team is ready to help you sell your home for the highest possible price ASAP

GET MORE INFORMATION





