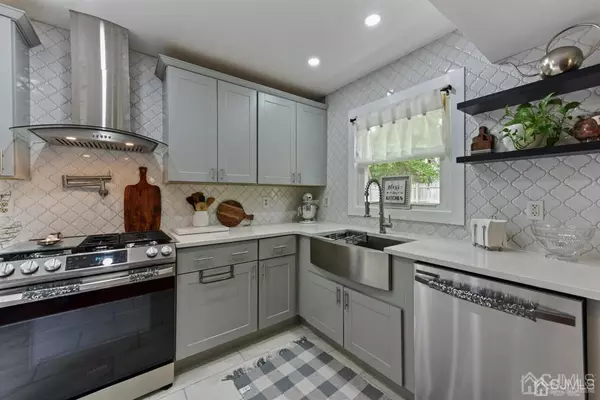For more information regarding the value of a property, please contact us for a free consultation.
Key Details
Sold Price $525,000
Property Type Single Family Home
Sub Type Single Family Residence
Listing Status Sold
Purchase Type For Sale
Square Footage 1,479 sqft
Price per Sqft $354
Subdivision Tanglewood Sec 05
MLS Listing ID 2214818R
Sold Date 08/31/22
Style Colonial,Contemporary,Development Home
Bedrooms 3
Full Baths 2
Half Baths 1
HOA Fees $20/ann
HOA Y/N true
Originating Board CJMLS API
Year Built 1985
Annual Tax Amount $7,255
Tax Year 2021
Lot Size 8,359 Sqft
Acres 0.1919
Lot Dimensions 110.00 x 76.00
Property Description
Welcome to this beautiful 3BR 2.5 bath with 2 car garage home in Tanglewood! Newly remodeled kitchen with brand new cabinets, new floorings, new stainless steel appliances. recessed lights, backsplash, equipped with a pot filler near the stove, quartz counter tops & oversized new farmhouse stainless steel style sink. Enter into the two story living room which connects to the formal dining room area. There is separate family room. The whole first floor has wood laminate floors. All bathrooms are beautifully updated. Very close to Rt 9 . Lots of shopping and dining options around. Easy access to Rt 33, 9, GSP, 33, 34 and very close to the beach.
Location
State NJ
County Monmouth
Community Sidewalks
Zoning R-3A
Rooms
Dining Room Living Dining Combo, Formal Dining Room
Kitchen Eat-in Kitchen, Separate Dining Area
Interior
Interior Features Blinds, Cathedral Ceiling(s), Drapes-See Remarks, High Ceilings, Security System, Skylight, Vaulted Ceiling(s), Entrance Foyer, Kitchen, Laundry Room, Bath Half, Living Room, Dining Room, Family Room, Utility Room, 3 Bedrooms, Bath Full, Bath Main, None
Heating Forced Air
Cooling Central Air
Flooring Carpet, Ceramic Tile, Vinyl-Linoleum
Fireplace false
Window Features Insulated Windows,Blinds,Drapes,Skylight(s)
Appliance Dishwasher, Dryer, Gas Range/Oven, Refrigerator, Washer, Gas Water Heater
Heat Source Natural Gas
Exterior
Exterior Feature Open Porch(es), Patio, Sidewalk, Insulated Pane Windows
Garage Spaces 2.0
Community Features Sidewalks
Utilities Available Underground Utilities
Roof Type Asphalt
Porch Porch, Patio
Parking Type 2 Car Width, Asphalt, Garage, Attached, Garage Door Opener
Building
Lot Description Near Shopping, Level, Near Public Transit
Faces Southwest
Story 2
Sewer Public Sewer
Water Public
Architectural Style Colonial, Contemporary, Development Home
Others
HOA Fee Include Common Area Maintenance
Senior Community no
Tax ID 21000841400033
Ownership Fee Simple
Security Features Security System
Energy Description Natural Gas
Pets Description Yes
Read Less Info
Want to know what your home might be worth? Contact us for a FREE valuation!

Our team is ready to help you sell your home for the highest possible price ASAP

GET MORE INFORMATION





