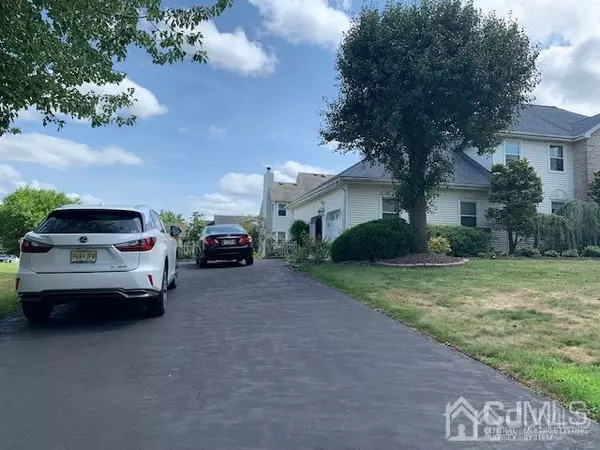For more information regarding the value of a property, please contact us for a free consultation.
Key Details
Sold Price $635,000
Property Type Single Family Home
Sub Type Single Family Residence
Listing Status Sold
Purchase Type For Sale
Square Footage 3,030 sqft
Price per Sqft $209
Subdivision Sunrise Landing
MLS Listing ID 2101167
Sold Date 09/16/20
Style Colonial
Bedrooms 4
Full Baths 3
Originating Board CJMLS API
Year Built 1992
Annual Tax Amount $17,359
Tax Year 2019
Lot Size 0.344 Acres
Acres 0.3444
Lot Dimensions 150x100
Property Description
Welcome to this beautiful center hall colonial w/amazing organic backyard garden! Soaring 2 story entry foyer featuring 4 BRS w/study(can turn to 5th BR) 3 full baths (1 full bathroom on 1st floor) gleaming hardwood floor throughout; attractive ceramic tile in foyer, kitchen & hallway; upgraded kitchen wood cabinets granite ctps; exhaust fan & breakfast nook w/sliding door to a quality trek deck w/pergola growing a mature Corcord grapevine; Spacious family RM w/gas fireplace & moldings & recess lights! Recently upgraded 3 full bathrooms; roof 2013 & 2 zone Heating & AC 2010 newer windows; semi-finished basement artfully painted for entertainment. Owner planted numerous prestigious David Austin and award winning roses surrounded by freshly scented herbs & other perennials. Paradise for butterflies and birds such as hummingbirds and goldfinches.Enriched soil in backyard enable owner to live a sustainable lifestyle. Excellent school system & easy commute to NY bus & major Rt.18 Rt.1.
Location
State NJ
County Middlesex
Community Sidewalks
Zoning R3
Rooms
Other Rooms Shed(s)
Basement Partially Finished, Full, Den, Recreation Room, Utility Room
Dining Room Formal Dining Room
Kitchen Granite/Corian Countertops, Kitchen Exhaust Fan, Kitchen Island, Separate Dining Area
Interior
Interior Features Blinds, Cathedral Ceiling(s), Shades-Existing, Entrance Foyer, Kitchen, Library/Office, Bath Main, Living Room, Den, Dining Room, Family Room, 1 Bedroom, 2 Bedrooms, 3 Bedrooms, 4 Bedrooms, Laundry Room, Bath Second, Bath Third, Other Room(s), Den/Study
Heating Zoned, Forced Air
Cooling Central Air
Flooring Ceramic Tile, Wood
Fireplaces Number 1
Fireplaces Type Gas
Fireplace true
Window Features Blinds,Shades-Existing
Appliance Dishwasher, Dryer, Electric Range/Oven, Gas Range/Oven, Exhaust Fan, Refrigerator, Washer, Kitchen Exhaust Fan, Gas Water Heater
Heat Source Natural Gas
Exterior
Exterior Feature Open Porch(es), Deck, Sidewalk, Storage Shed, Yard
Garage Spaces 2.0
Community Features Sidewalks
Utilities Available Natural Gas Connected
Roof Type Asphalt
Porch Porch, Deck
Parking Type 2 Car Width, Asphalt, Garage, Attached, Driveway, Paved
Building
Lot Description See Remarks
Faces North
Story 2
Sewer Public Sewer
Water Public
Architectural Style Colonial
Others
Senior Community no
Tax ID 04001340200012
Ownership Fee Simple
Energy Description Natural Gas
Read Less Info
Want to know what your home might be worth? Contact us for a FREE valuation!

Our team is ready to help you sell your home for the highest possible price ASAP

GET MORE INFORMATION





