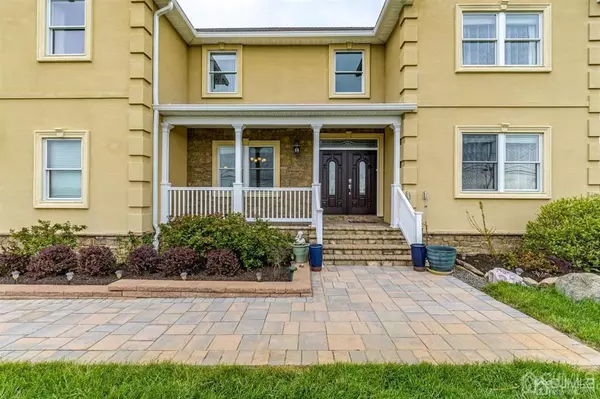For more information regarding the value of a property, please contact us for a free consultation.
Key Details
Sold Price $625,000
Property Type Single Family Home
Sub Type Single Family Residence
Listing Status Sold
Purchase Type For Sale
Square Footage 3,250 sqft
Price per Sqft $192
Subdivision None Available
MLS Listing ID 2015190
Sold Date 07/10/20
Style Colonial,Custom Home
Bedrooms 4
Full Baths 4
Originating Board CJMLS API
Year Built 2016
Annual Tax Amount $13,680
Tax Year 2019
Lot Size 1.000 Acres
Acres 1.0
Lot Dimensions 220x185
Property Description
Enchanting home w/quality craftsmanship all through. Enter through the 8' custom doors leading inside this chic & sleek home. Deep stained HW Flrs are trendy & elegant. FDR w/sophisticated Coffered Ceiling. LR feats. gorgeous decorative molding. Gourmet EIK has the works! State of the Art Appl., Quartz Counters, subway tile backsplash, stylish Pendent & Rec. Lights, Exceptional Custom Cabs, those opulent Coffered Ceilings & majestic views of the yard. Private office, Laundry Rm & pristine full bath round out the main lvl. 3 BRs + massive Play Rm accompany the Master Suite on the 2nd Flr. All generously sized w/crown molding. Tailor Made EnSuite Bath is nothing short of stunning. Heated Flrs,spacious Shower w/jets & rain shower head,Jacuzzi & more! Finished bsmnt is an entertainers paradise! Full bar, massive Rec Area & Full Bath, too! Raised deck & lower patio overlook the infinite yard surrounded by matured trees. Extra insulated stucco & siding. I/G Irrigation. 200 Amp Servie + more!
Location
State NJ
County Monmouth
Zoning 8429
Rooms
Other Rooms Shed(s)
Basement Full, Finished, Bath Full, Other Room(s), Recreation Room, Utility Room
Dining Room Formal Dining Room
Kitchen Breakfast Bar, Kitchen Exhaust Fan, Kitchen Island, Pantry, Eat-in Kitchen, Separate Dining Area
Interior
Interior Features Drapes-See Remarks, Watersoftener Owned, Wet Bar, Kitchen, Laundry Room, Library/Office, Bath Main, Living Room, Dining Room, 4 Bedrooms, Bath Other, Other Room(s), Bath Second, Attic, None
Heating Zoned, Forced Air
Cooling Central Air, Zoned, Attic Fan
Flooring Carpet, Ceramic Tile, Wood
Fireplaces Number 1
Fireplaces Type Wood Burning
Fireplace true
Window Features Drapes
Appliance Dishwasher, Microwave, Refrigerator, Range, Oven, Water Softener Owned, Kitchen Exhaust Fan, Gas Water Heater
Heat Source Natural Gas
Exterior
Exterior Feature Lawn Sprinklers, Open Porch(es), Deck, Patio, Storage Shed, Yard
Garage Spaces 2.0
Pool None
Utilities Available Electricity Connected, Natural Gas Connected
Roof Type Asphalt
Handicap Access Stall Shower
Porch Porch, Deck, Patio
Parking Type 2 Car Width, Additional Parking, Asphalt, Garage, Built-In Garage, Driveway
Building
Lot Description Level, Wooded
Story 2
Sewer Septic Tank
Water Well
Architectural Style Colonial, Custom Home
Others
Senior Community no
Tax ID 510002400000000702
Ownership Fee Simple
Energy Description Natural Gas
Read Less Info
Want to know what your home might be worth? Contact us for a FREE valuation!

Our team is ready to help you sell your home for the highest possible price ASAP

GET MORE INFORMATION





