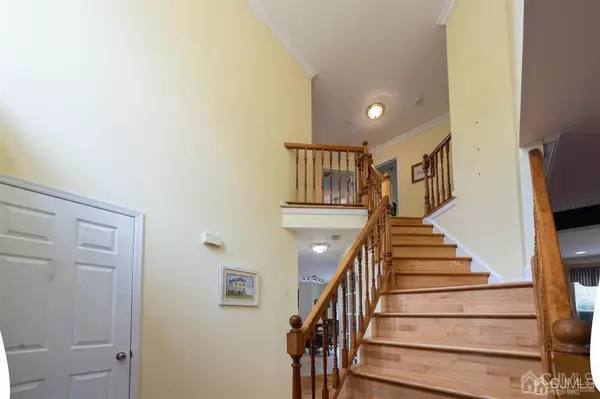For more information regarding the value of a property, please contact us for a free consultation.
Key Details
Sold Price $810,000
Property Type Single Family Home
Sub Type Single Family Residence
Listing Status Sold
Purchase Type For Sale
Square Footage 2,050 sqft
Price per Sqft $395
Subdivision Beekman Manor
MLS Listing ID 2213902R
Sold Date 07/27/22
Style Colonial
Bedrooms 4
Full Baths 3
Half Baths 1
HOA Fees $16/ann
HOA Y/N true
Originating Board CJMLS API
Year Built 1995
Annual Tax Amount $10,970
Tax Year 2021
Lot Size 0.253 Acres
Acres 0.2531
Lot Dimensions 0.00 x 0.00
Property Description
This Beautifully Renovated Colonial Home in South Brunswick offers 4 Beds, 3.5 Baths, Nearly Fully Finished Basement, 2-Car Garage, Composite Deck and Much More!. Enter the Two Story Foyer with Newer Hardwood Flooring that continues throughout the 1st and 2nd floor apart from the bathrooms and kitchen. The 1st floor boasts a Newer Full Bathroom, Combined Living / Dining Room with Recessed Lighting, Laundry Room, Renovated Eat-In Kitchen with Granite Counters, Pantry, Recessed Lighting and Stainless Steel Appliances.You'll find this Home has lots of Natural Sunlight and an Open Floor Plan making it Great for Entertaining. From the Breakfast Space in the kitchen easily enter the Spacious Family with Freshly Painted walls, Wood Burning Fireplace,Vaulted Ceiling,Custom-In Entertainment/ Book Shelving and to the Large Composite Deck. The 2nd floor Features 3 bedrooms, Full Bathroom with a Skylight, Main (4th) Bedroom with Two Closets, and Renovated Main Bathroom with a Double Sink Vanity, Shower Stall, and a Bath Tub. The Basement is Nearly Fully Finished with Laminate Flooring, Movie Projector (as is), Recessed Lighting and a Half Bathroom. Newer Roof, Water Heater,Forced Hot Air Furnace, and A/C. Conveniently located between Rt.1 and Rt.27 with easy access to Shopping, New Brunswick Train Station, Veterans Park and Beechwood Park.
Location
State NJ
County Middlesex
Zoning R2.1
Rooms
Basement Partially Finished, Full, Bath Half, Basement
Dining Room Living Dining Combo
Kitchen Eat-in Kitchen
Interior
Interior Features Entrance Foyer, Kitchen, Laundry Room, Living Room, Bath Full, Dining Room, Family Room, 4 Bedrooms, Attic
Heating Forced Air
Cooling Central Air
Flooring Ceramic Tile, Laminate, Wood
Fireplaces Number 1
Fireplaces Type Wood Burning
Fireplace true
Appliance Dishwasher, Dryer, Gas Range/Oven, Refrigerator, Washer, Gas Water Heater
Heat Source Natural Gas
Exterior
Exterior Feature Deck, Basement
Garage Spaces 2.0
Utilities Available Underground Utilities, Electricity Connected, Natural Gas Connected
Roof Type Asphalt
Porch Deck
Parking Type 2 Car Width, Asphalt, Garage, Attached, Driveway
Building
Lot Description Corner Lot
Story 2
Sewer Public Sewer
Water Public
Architectural Style Colonial
Others
Senior Community no
Tax ID 210009402300013
Ownership Fee Simple
Energy Description Natural Gas
Read Less Info
Want to know what your home might be worth? Contact us for a FREE valuation!

Our team is ready to help you sell your home for the highest possible price ASAP

GET MORE INFORMATION





