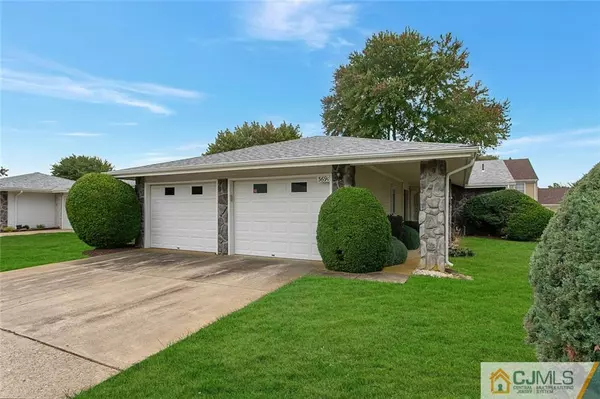For more information regarding the value of a property, please contact us for a free consultation.
Key Details
Sold Price $340,000
Property Type Single Family Home
Sub Type Single Family Residence
Listing Status Sold
Purchase Type For Sale
Square Footage 1,612 sqft
Price per Sqft $210
Subdivision Clearbrook Lancaster Vil
MLS Listing ID 2350362M
Sold Date 11/09/22
Style Ranch
Bedrooms 2
Full Baths 2
HOA Fees $420/mo
HOA Y/N true
Originating Board CJMLS API
Year Built 1979
Annual Tax Amount $3,255
Tax Year 2021
Lot Size 3,118 Sqft
Acres 0.0716
Property Description
Welcome to 369C Metuchen Drive! If you are looking for a place that says Welcome Home, this is it. This Masterlodge II, is a two bedroom, 2 bath home with beautiful hardwood floors throughout, tile flooring in the large eat-in kitchen and the sunroom. If you want space without being overwhelmed, this is it. The Masterlodge boasts 2 Primary bedrooms with their own ensuites, closets and dressing areas. French doors separate the bedrooms from the den and the interior of the home. The kitchen is not a galley, but a full size eat-in with a skylight, and access to the two car garage. The washer and dryer are conveniently located behind closed doors in the kitchen. Formal dining room, large living room and a sun filled den/sunroom, round out this ranch. The den has beautiful flooring, a pair of French doors and full size plantain styled shutters. The community of Clearbrook offers many amenities including a 9 hole golf course, swimming pool, clubhouse, clubs and other activities. We hope that you will come visit us and decide to move into this spectacular home!
Location
State NJ
County Middlesex
Community Art/Craft Facilities, Billiard Room, Bocce, Clubhouse, Fitness Center, Golf 9 Hole, Nurse On Premise, Outdoor Pool, Shuffle Board
Rooms
Dining Room Formal Dining Room
Kitchen Eat-in Kitchen
Interior
Interior Features 2 Bedrooms, Bath Main, Den, Dining Room, Bath Second, Entrance Foyer, Kitchen, Laundry Room, Living Room, None
Heating Baseboard Electric, Forced Air
Cooling Central Air
Flooring Ceramic Tile, Wood
Fireplace false
Appliance Dishwasher, Dryer, Electric Range/Oven, Refrigerator, Washer, Electric Water Heater
Exterior
Garage Spaces 2.0
Pool Outdoor Pool
Community Features Art/Craft Facilities, Billiard Room, Bocce, Clubhouse, Fitness Center, Golf 9 Hole, Nurse on Premise, Outdoor Pool, Shuffle Board
Utilities Available Electricity Connected
Roof Type Asphalt
Handicap Access Stall Shower
Building
Lot Description Interior Lot, Level
Story 1
Sewer Public Sewer
Water Public
Architectural Style Ranch
Others
HOA Fee Include Common Area Maintenance,Maintenance Structure,Health Care Center/Nurse,Maintenance Grounds,Insurance,Sewer,Snow Removal,Trash,Water
Senior Community yes
Tax ID 12000260000000770000C369C
Ownership Condominium
Security Features Security Gate
Pets Description Yes
Read Less Info
Want to know what your home might be worth? Contact us for a FREE valuation!

Our team is ready to help you sell your home for the highest possible price ASAP

GET MORE INFORMATION





