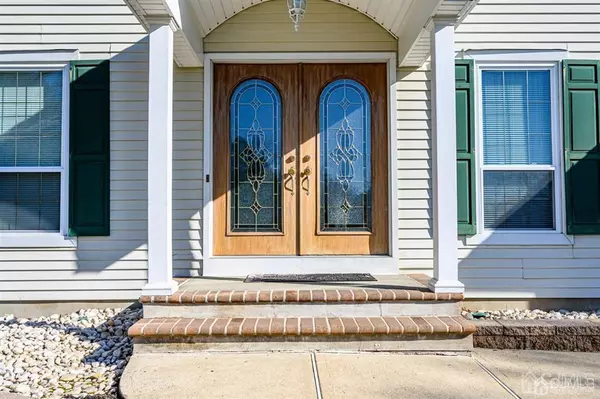For more information regarding the value of a property, please contact us for a free consultation.
Key Details
Sold Price $586,000
Property Type Single Family Home
Sub Type Single Family Residence
Listing Status Sold
Purchase Type For Sale
Square Footage 2,562 sqft
Price per Sqft $228
Subdivision Heritage Point
MLS Listing ID 2208839R
Sold Date 04/05/22
Style Colonial
Bedrooms 4
Full Baths 2
Half Baths 1
Originating Board CJMLS API
Year Built 1986
Annual Tax Amount $10,794
Tax Year 2021
Lot Size 7,949 Sqft
Acres 0.1825
Lot Dimensions 106.00 x 75.00
Property Description
Dream Homes DO Exist! Beautiful 4 Bed 3.5 Bath Center Hall Colonial with In-Ground Pool & 2 Car Garage in desirable Heritage Point is sure to impress! Well maintained inside & out with curb appeal in a great neighborhood, just pack your bags & move right in! Double door entry leads into a grand 2 story Foyer with sleek marble flrs that extend into the Formal Dining rm. Gorgeous open gourmet Eat-in-Kitchen is the heart of the home! Complete with high-end SS Appliances, gleaming granite counters, Pantry, large center island & wraparound breakfast bar with beautiful views of the Pool! Connecting Family Rm boasts a Gas Fireplace, entertainment built-ins & sliders to the Patio. Recessed lighting & Dura-plex windows with lifetime transferable warranty throughout! Formal Living rm, convenient Laundry rm & 1/2 Bath round out the main lvl. Upstairs, the main Bath + 4 generous Bedrooms, inc the Master Suite. MBR boasts it's own WIC & ensuite bath with glass steam shower. Unfinished Basement offers extra storage- finish it off for even MORE living space! Big Backyard is your own Resort with fantastic In-Ground Pool, Patio area, storage shed & plush landscaping with sprinkler system, completely fenced-n for your privacy! Leaf filter for gutters, 2 Car Garage, the list goes on! TRULY a MUST SEE!!
Location
State NJ
County Monmouth
Community Curbs, Sidewalks
Zoning R3
Rooms
Other Rooms Shed(s)
Basement Full, Storage Space, Interior Entry, Utility Room
Dining Room Formal Dining Room
Kitchen Granite/Corian Countertops, Breakfast Bar, Kitchen Exhaust Fan, Kitchen Island, Pantry, Eat-in Kitchen, Separate Dining Area
Interior
Interior Features Blinds, Drapes-See Remarks, High Ceilings, Security System, Shades-Existing, Entrance Foyer, Kitchen, Laundry Room, Bath Half, Living Room, Dining Room, Family Room, 4 Bedrooms, Attic, Bath Main, Bath Second, None
Heating Forced Air
Cooling Central Air
Flooring Ceramic Tile, Marble, Wood
Fireplaces Number 1
Fireplaces Type Gas
Fireplace true
Window Features Screen/Storm Window,Blinds,Drapes,Shades-Existing
Appliance Dishwasher, Disposal, Dryer, Exhaust Fan, Microwave, Refrigerator, See Remarks, Range, Oven, Kitchen Exhaust Fan, Gas Water Heater
Heat Source Natural Gas
Exterior
Exterior Feature Open Porch(es), Curbs, Patio, Screen/Storm Window, Sidewalk, Fencing/Wall, Storage Shed, Yard
Garage Spaces 2.0
Fence Fencing/Wall
Pool In Ground
Community Features Curbs, Sidewalks
Utilities Available Electricity Connected, Natural Gas Connected
Roof Type Asphalt
Porch Porch, Patio
Parking Type 2 Car Width, Additional Parking, Asphalt, Garage, Attached, Driveway, Paved
Building
Lot Description Level
Story 2
Sewer Public Sewer
Water Public
Architectural Style Colonial
Others
Senior Community no
Tax ID 21000780600031
Ownership Fee Simple
Security Features Security System
Energy Description Natural Gas
Read Less Info
Want to know what your home might be worth? Contact us for a FREE valuation!

Our team is ready to help you sell your home for the highest possible price ASAP

GET MORE INFORMATION





