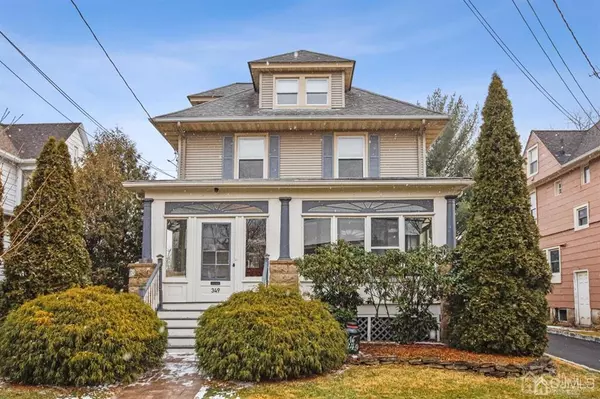For more information regarding the value of a property, please contact us for a free consultation.
Key Details
Sold Price $470,000
Property Type Single Family Home
Sub Type Single Family Residence
Listing Status Sold
Purchase Type For Sale
Square Footage 1,635 sqft
Price per Sqft $287
Subdivision Dunellen
MLS Listing ID 2209154R
Sold Date 03/22/22
Style Colonial
Bedrooms 3
Full Baths 1
Originating Board CJMLS API
Year Built 1915
Annual Tax Amount $8,939
Tax Year 2021
Lot Size 7,501 Sqft
Acres 0.1722
Lot Dimensions 150.00 x 50.00
Property Description
Come view this charming colonial, you will fall in love with it! Upon entering this home you will be greeted by the spectacular enclosed porch with its original character; storm windows, solid wood door, & fabulous millwork including the cherry-stained wood ceiling. This home consistently offers old-world charm, interlaced with new charm; newer wide plank light oak flooring throughout the home, BRAND NEW kitchen, updated bathroom, & recess lighting. The first level offers an effortless flow from the spacious living room to the dining room, & around to the kitchen with access to the back deck which consists of new Trex decking. The 2nd level of the home offers 3 bedrooms and a lovely updated full bathroom. The 3rd level of the home offers a large finished attic with closet/storage space perfect for extra living space/office/den..use your imagination! The backyard is a perfect size, it's enclosed, and has a 3 car garage, new deck & patio, perfect for entertaining. Upgrades include; new flooring, brand new kitchen & appliances, upgraded electrical, paver walkway & patio, Trex decking, & blacktop driveway w/belgium block.This home is truly stunning & move-in ready, all you have to do is unpack! BEST & FINAL DUE MONDAY, 2/7/22 BY 8PM. PLEASE EMAIL ALL OFFERS TO
Location
State NJ
County Middlesex
Community Sidewalks
Zoning RA
Rooms
Basement Full, Exterior Entry, Storage Space, Utility Room
Dining Room Formal Dining Room
Kitchen Granite/Corian Countertops, Eat-in Kitchen, Separate Dining Area
Interior
Interior Features Entrance Foyer, Kitchen, Living Room, Other Room(s), Dining Room, 3 Bedrooms, Bath Main, Attic, Storage
Heating Forced Air
Cooling Ceiling Fan(s), A/C Central - Some
Flooring See Remarks, Wood
Fireplace false
Window Features Screen/Storm Window
Appliance Dishwasher, Dryer, Gas Range/Oven, Refrigerator, Washer, Gas Water Heater
Heat Source Natural Gas
Exterior
Exterior Feature Deck, Patio, Door(s)-Storm/Screen, Screen/Storm Window, Enclosed Porch(es), Sidewalk, Fencing/Wall, Yard
Garage Spaces 3.0
Fence Fencing/Wall
Pool None
Community Features Sidewalks
Utilities Available Cable Connected, Electricity Connected, Natural Gas Connected
Roof Type Asphalt
Porch Deck, Patio, Enclosed
Parking Type 1 Car Width, Asphalt, Garage, Oversized, Detached, Garage Door Opener, Driveway, On Street
Building
Lot Description Near Train, Level
Story 3
Sewer Public Sewer
Water Public
Architectural Style Colonial
Others
Senior Community no
Tax ID 0300030000000011
Ownership Fee Simple
Energy Description Natural Gas
Pets Description Yes
Read Less Info
Want to know what your home might be worth? Contact us for a FREE valuation!

Our team is ready to help you sell your home for the highest possible price ASAP

GET MORE INFORMATION





