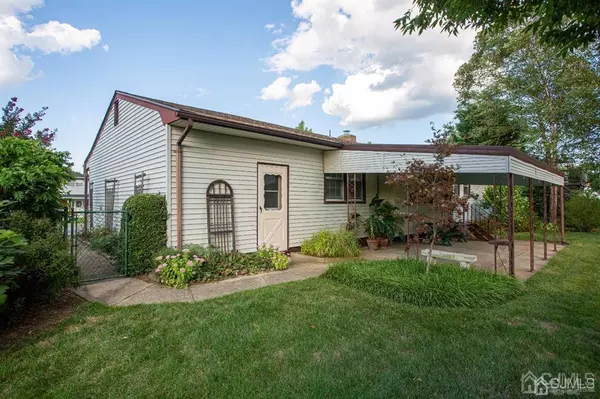For more information regarding the value of a property, please contact us for a free consultation.
Key Details
Sold Price $458,000
Property Type Single Family Home
Sub Type Single Family Residence
Listing Status Sold
Purchase Type For Sale
Square Footage 1,422 sqft
Price per Sqft $322
Subdivision Woodside Development
MLS Listing ID 2304055R
Sold Date 11/09/22
Style Ranch
Bedrooms 3
Full Baths 2
Originating Board CJMLS API
Annual Tax Amount $8,813
Tax Year 2021
Lot Size 10,001 Sqft
Acres 0.2296
Lot Dimensions 100.00 x 100.00
Property Description
Desirable Woodside Development, Ranch home, Formal Dining Room with Chair rail, decorative molding and hardwood flooring, Exceptional sized Living room boasts a gas fireplace, surround sound system and hardwood floors 3 spacious bedrooms with hardwood floors., master bedroom has 2 closets and a full bath. Generous Eat in Kitchen w/Under counter lighting that leads to the Peaceful mature landscaped backyard with covered patio, shed and completely fenced for privacy. Sayreville offers horseback riding, Plenty of parks with playgrounds and paths, Boat ramp, shopping, close to major highways and transportation You will not be disappointed
Location
State NJ
County Middlesex
Community Curbs, Sidewalks
Zoning R-10
Rooms
Other Rooms Shed(s)
Basement Partially Finished, Full, Storage Space, Interior Entry, Workshop, Laundry Facilities
Dining Room Formal Dining Room
Kitchen Country Kitchen, Eat-in Kitchen, Separate Dining Area
Interior
Interior Features Entrance Foyer, 3 Bedrooms, Kitchen, Living Room, Bath Full, Bath Second, Dining Room, Attic, None
Heating Forced Air
Cooling Central Air
Flooring Ceramic Tile, Wood
Fireplaces Number 1
Fireplaces Type Gas
Fireplace true
Appliance Dryer, Microwave, Refrigerator, Oven, Washer, Gas Water Heater
Heat Source Natural Gas
Exterior
Exterior Feature Curbs, Patio, Sidewalk, Fencing/Wall, Storage Shed, Yard
Garage Spaces 1.0
Fence Fencing/Wall
Community Features Curbs, Sidewalks
Utilities Available Electricity Connected, Natural Gas Connected
Roof Type Asphalt
Handicap Access Stall Shower
Porch Patio
Parking Type Concrete, 2 Car Width, 2 Cars Deep, Garage, Attached
Building
Lot Description Interior Lot
Story 1
Sewer Public Sewer
Water Public
Architectural Style Ranch
Others
Senior Community no
Tax ID 19000340500018
Ownership Fee Simple
Energy Description Natural Gas
Read Less Info
Want to know what your home might be worth? Contact us for a FREE valuation!

Our team is ready to help you sell your home for the highest possible price ASAP

GET MORE INFORMATION





