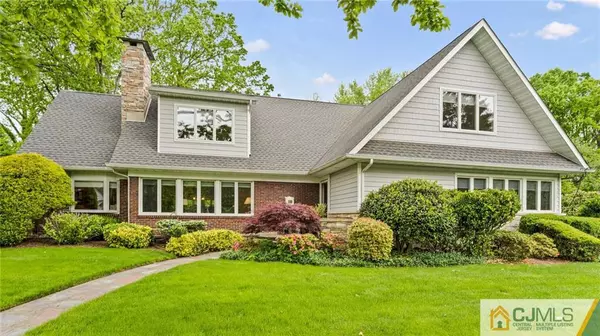For more information regarding the value of a property, please contact us for a free consultation.
Key Details
Sold Price $1,230,000
Property Type Single Family Home
Sub Type Single Family Residence
Listing Status Sold
Purchase Type For Sale
Square Footage 3,632 sqft
Price per Sqft $338
MLS Listing ID 2251518M
Sold Date 08/19/22
Style Custom Home
Bedrooms 5
Full Baths 4
Half Baths 1
Originating Board CJMLS API
Year Built 1954
Annual Tax Amount $18,862
Tax Year 2021
Lot Size 0.441 Acres
Acres 0.4408
Lot Dimensions 120X160
Property Description
No detail was missed in the complete renovation of this gorgeous home in desirable Metuchen, NJ. With 5 bedrooms and 4.5 baths, along with an office, gourmet kitchen and a variety of living spaces, this custom home offers the complete package: a home in which to live, work and play, built to the highest standards. Set back on an almost half-acre, landscaped lot on a quiet, dead-end street, the home maintains the character of this established neighborhood, combining the brick and stone finishes of the original home, with contemporary-styled design choices for the renovation and addition, including new windows, roof and siding throughout. The original slate walkway leads you to the front door, and once inside, you'll love the open floorplan filled with natural light from the abundance of windows throughout the home. Oak flooring provides a natural flow from the inviting living room to the open dining and family rooms, and to the gourmet kitchen, the heart of the home. Custom maple cabinetry, upgraded granite countertops, top-of-the-line stainless appliances, a two-tiered island workspace and walk-in pantry, will thrill even the most discerning chef. A spacious office with original slate flooring and exposed brick, includes a built-in desk, offering a unique work-from-home alternative. On the opposite side of the home, 3 spacious bedrooms offer respite from the day's activity, including 2 full, updated baths, one of which is en suite in the first bedroom. Venturing upstairs, you enter a great room, offering a variety of options to fit your lifestyle, as well as 2 additional bedrooms and convenient upstairs laundry room. An enormous primary bedroom sits apart from the main space, with a gorgeous, en suite bath, two walk-in closets and bonus sitting room/office. A second roomy bedroom completes the 2nd floor and includes a Jack & Jill full bath, opening to the great room. Downstairs, the partially finished, walkout basement offers more living space options, an updated half bath, tons of storage space, 2nd full laundry area, and provides access to the roomy 2 car garage and oversized driveway. The allure of this home continues outside, with your own resort-like backyard! Original slate steps lead from the covered deck to an expansive patio area, with numerous dining and relaxation sets, as well as a large, lush lawn area with mature landscaping. These surround an inviting, in-ground, heated pool and charming cabana. You won't ever want to leave, but if you do, you'll be a short distance from schools, shopping, transportation and more, including Metuchen's idyllic Main Street, with unique shops and restaurants, convenient NJ Transit train station for easy access to NYC & Philadelphia and of course, highly-rated schools. Want to know more? Don't miss the features list and 3D tour for even more details about this amazing home!
Location
State NJ
County Middlesex
Community Curbs, Sidewalks
Zoning R-1
Rooms
Basement Partially Finished, Bath Half, Daylight, Den, Laundry Facilities, Storage Space, Utility Room
Dining Room Living Dining Combo
Kitchen Kitchen Island, Eat-in Kitchen, Granite/Corian Countertops, Kitchen Exhaust Fan, Pantry
Interior
Interior Features Blinds, Shades-Existing, Vaulted Ceiling(s), 3 Bedrooms, Bath Main, Dining Room, Bath Second, Bath Full, Family Room, Unfinished/Other Room, Kitchen, Library/Office, Living Room, Other Room(s), 2 Bedrooms, Bath Other, Great Room, Bath Third, Laundry Room, None, Den/Study
Heating Forced Air
Cooling Central Air, Ceiling Fan(s)
Flooring Carpet, Ceramic Tile, Wood
Fireplaces Number 1
Fireplaces Type Wood Burning
Fireplace true
Window Features Blinds,Shades-Existing
Appliance Dishwasher, Dryer, Gas Range/Oven, Exhaust Fan, Microwave, Refrigerator, Oven, Washer, Kitchen Exhaust Fan, Gas Water Heater
Heat Source Natural Gas
Exterior
Exterior Feature Curbs, Deck, Fencing/Wall, Lawn Sprinklers, Open Porch(es), Patio, Sidewalk, Yard
Garage Spaces 2.0
Fence Fencing/Wall
Pool In Ground
Community Features Curbs, Sidewalks
Utilities Available Cable TV, Cable Connected, Electricity Connected, Natural Gas Connected
Roof Type Asphalt
Porch Deck, Porch, Patio
Parking Type 2 Car Width, Asphalt, Attached, Garage Door Opener
Building
Lot Description Dead - End Street, Near Shopping, Near Train
Story 3
Sewer Public Sewer
Water Public
Architectural Style Custom Home
Others
Senior Community no
Tax ID 09000970000000522
Ownership Fee Simple
Energy Description Natural Gas
Read Less Info
Want to know what your home might be worth? Contact us for a FREE valuation!

Our team is ready to help you sell your home for the highest possible price ASAP

GET MORE INFORMATION





