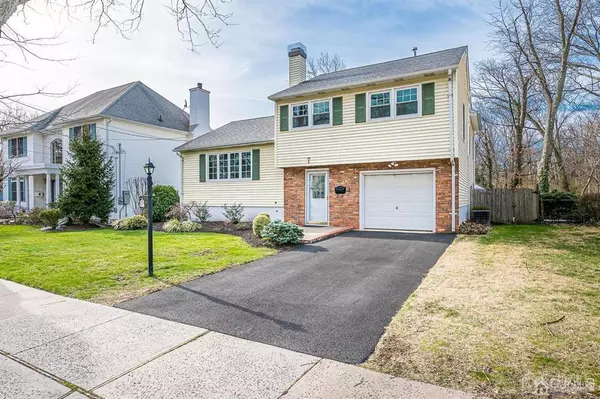For more information regarding the value of a property, please contact us for a free consultation.
Key Details
Sold Price $660,000
Property Type Single Family Home
Sub Type Single Family Residence
Listing Status Sold
Purchase Type For Sale
Square Footage 2,065 sqft
Price per Sqft $319
Subdivision Metuchen
MLS Listing ID 2211765R
Sold Date 05/23/22
Style Split Level,Two Story
Bedrooms 3
Full Baths 2
Half Baths 1
Originating Board CJMLS API
Year Built 1959
Annual Tax Amount $10,925
Tax Year 2021
Lot Size 6,481 Sqft
Acres 0.1488
Lot Dimensions 108.00 x 60.00
Property Description
Stunning, just beautiful...Large Split-Level Home located on a quiet dead-end street, yet close to downtown and NYC train. For the buyer who WANTS IT ALL, look no further. The yard offers an Oasis from the built-in swimming pool gorgeous landscaping and beautiful patio. Just behind the yard the land leads into the Middlesex Greenway, offering privacy and trees. Back inside there are 3 bedrooms, 2.5 baths, an extra-large family room, master bedroom with addition including a full bathroom, large closets and more. Renovated kitchen/dining room offers; open space to dining room, gorgeous dark wood extra high cabinetry, glass showcase lower dining room cabinets, new appliances, open cooktop with stainless hood. Don't miss the lovely, enclosed three season room for outdoor dining and entertainment just off the dining room. Basement is finished. Don't miss this opportunity, it certainly is special.
Location
State NJ
County Middlesex
Community Curbs, Sidewalks
Zoning R2
Rooms
Other Rooms Shed(s)
Basement Partial, Partially Finished, Den, Storage Space, Interior Entry, Utility Room
Dining Room Formal Dining Room
Kitchen Granite/Corian Countertops, Kitchen Exhaust Fan, Kitchen Island, Pantry
Interior
Interior Features Blinds, Skylight, Watersoftener Owned, Entrance Foyer, Kitchen, Laundry Room, Library/Office, Bath Half, Living Room, Dining Room, Family Room, 3 Bedrooms, Attic, Bath Full, Bath Main
Heating Forced Air
Cooling Central Air
Flooring Carpet, Ceramic Tile, Wood
Fireplaces Number 1
Fireplaces Type Fireplace Equipment, Fireplace Screen, Wood Burning
Fireplace true
Window Features Screen/Storm Window,Blinds,Skylight(s)
Appliance Self Cleaning Oven, Dishwasher, Dryer, Exhaust Fan, Microwave, Refrigerator, Range, Oven, Washer, Water Softener Owned, Kitchen Exhaust Fan, Gas Water Heater
Heat Source Natural Gas
Exterior
Exterior Feature Barbecue, Open Porch(es), Curbs, Patio, Screen/Storm Window, Enclosed Porch(es), Sidewalk, Fencing/Wall, Storage Shed, Yard
Garage Spaces 1.0
Fence Fencing/Wall
Pool In Ground
Community Features Curbs, Sidewalks
Utilities Available Cable TV, Cable Connected, Electricity Connected, Natural Gas Connected
Roof Type Asphalt
Porch Porch, Patio, Enclosed
Parking Type Attached Carport, 1 Car Width, Asphalt, Garage, Attached, Built-In Garage, Garage Door Opener
Building
Lot Description Near Shopping, Near Train, Dead - End Street, See Remarks
Story 2
Sewer Public Sewer
Water Public
Architectural Style Split Level, Two Story
Others
Senior Community no
Tax ID 09001980000000321
Ownership Fee Simple
Energy Description Natural Gas
Read Less Info
Want to know what your home might be worth? Contact us for a FREE valuation!

Our team is ready to help you sell your home for the highest possible price ASAP

GET MORE INFORMATION





