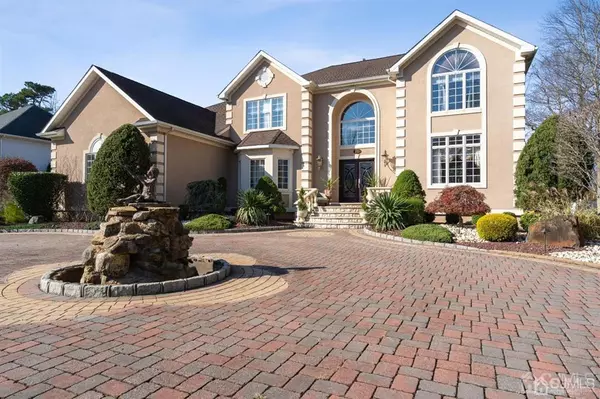For more information regarding the value of a property, please contact us for a free consultation.
Key Details
Sold Price $995,000
Property Type Single Family Home
Sub Type Single Family Residence
Listing Status Sold
Purchase Type For Sale
Square Footage 3,700 sqft
Price per Sqft $268
Subdivision Matchaponix Estates
MLS Listing ID 2110815
Sold Date 03/02/21
Style Colonial
Bedrooms 4
Full Baths 3
Half Baths 2
Originating Board CJMLS API
Year Built 2004
Annual Tax Amount $16,271
Tax Year 2019
Lot Size 0.640 Acres
Acres 0.64
Lot Dimensions 138x200
Property Description
Incredibly Customized 3700 sq ft stucco front Center Hall Colonial in desirable Rocky Creek Estates*Freshly Painted*2 story foyer-Alibaster Chandelier*Entire 1st fl 2000 sq ft Imported Italian granite Tile*Magnificent Woodwork of custom moldings+doors*Beautiful Kitchen-Granite,Sub Zero Fridge,Viking applnc,Miele Expresso Machine,Cherry cabs,Butler Pantry*Family rm-Vaulted ceiling,Dramatic Full Wall Carved Wood and Pillars over gas fplc*Office-Custom Wood Shelving,French Doors*2nd Fl-Hardwood flrs*Master-Tub+Shower,Dual Sinks,2 WIC.s with organizers*Fully Finished Basement-@nd Kitchen-tiled fl,Rec rm,Full Bath,Laundry rm,Exhaust Air System*3 Car Garage*Huge looping Paver driveway,Walkways and Patios*Private Landscaped backyard bordering wooded area-gazebo,2 retractable sun Awnings,Fire pit patio,Topiary Trees,Rocks,Granite BBQ Counter*Anderson Windows,Timberline roof*Central Vac*Alarm+Camera System*3 Zone HVAC*Sprinklers*NJ Transit Bus Stop at Corner*A Truly Wonderful Impressive Home
Location
State NJ
County Middlesex
Community Sidewalks
Zoning R120
Rooms
Basement Full, Finished, Bath Full, Recreation Room, Storage Space, Utility Room, Kitchen, Laundry Facilities
Dining Room Formal Dining Room
Kitchen Granite/Corian Countertops, Breakfast Bar, Pantry, Eat-in Kitchen
Interior
Interior Features Blinds, Drapes-See Remarks, Security System, Bath Half, Bath Other, Dining Room, Family Room, Entrance Foyer, Kitchen, Library/Office, Living Room, 4 Bedrooms, Bath Main, Bath Second, Attic, Additional Bath, Other Room(s)
Heating Zoned, Forced Air
Cooling Zoned
Flooring Ceramic Tile, Wood
Fireplaces Number 1
Fireplaces Type Gas
Fireplace true
Window Features Insulated Windows,Blinds,Drapes
Appliance Dishwasher, Dryer, Gas Range/Oven, Microwave, Refrigerator, Oven, Washer, Gas Water Heater
Heat Source Natural Gas
Exterior
Exterior Feature Barbecue, Patio, Sidewalk, Yard, Insulated Pane Windows
Garage Spaces 3.0
Community Features Sidewalks
Utilities Available Underground Utilities
Roof Type Asphalt
Porch Patio
Parking Type 2 Car Width, 3 Cars Deep, Paver Blocks, Garage, Attached, Garage Door Opener
Building
Lot Description Near Public Transit
Story 2
Sewer Public Sewer
Water Public
Architectural Style Colonial
Others
Senior Community no
Tax ID 1524205000000010
Ownership Fee Simple
Security Features Security System
Energy Description Natural Gas
Read Less Info
Want to know what your home might be worth? Contact us for a FREE valuation!

Our team is ready to help you sell your home for the highest possible price ASAP

GET MORE INFORMATION





