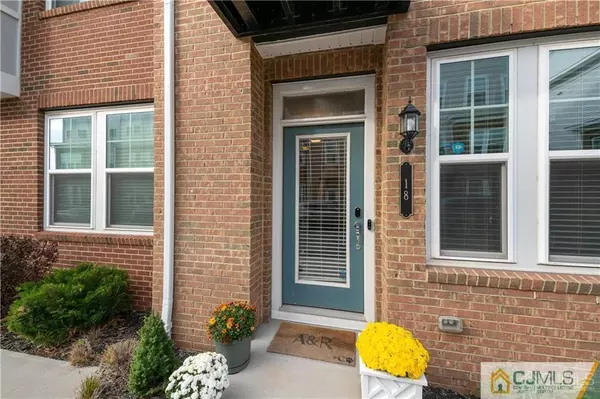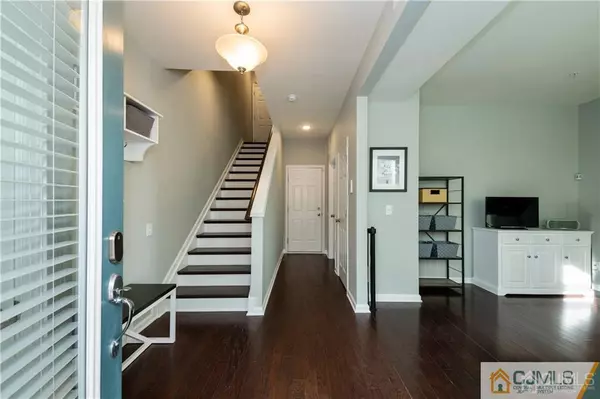For more information regarding the value of a property, please contact us for a free consultation.
Key Details
Sold Price $495,000
Property Type Townhouse
Sub Type Townhouse,Condo/TH
Listing Status Sold
Purchase Type For Sale
Square Footage 2,240 sqft
Price per Sqft $220
Subdivision Heights At Main St
MLS Listing ID 2018922
Sold Date 11/19/20
Style Contemporary,Townhouse
Bedrooms 3
Full Baths 2
Half Baths 1
Maintenance Fees $267
HOA Y/N true
Originating Board CJMLS API
Year Built 2017
Annual Tax Amount $14,181
Tax Year 2019
Lot Size 1,001 Sqft
Acres 0.023
Lot Dimensions 20 x 50
Property Description
Better than new luxury Crestwind model townhome at The Heights at Main Street. Close to shops, dining, NYC express bus. Flexible living space with lots of light, generous closet space, 2-car finished garage, gourmet cook's kitchen with 42 white cabinets, granite counters, subway tile back splash, stainless steel appliances & center-island. This consumer inspired design has 2 terraces. The 4th level offers a spacious area with a wet bar & rooftop terrace. The home features many builder upgrades, such as rough finish for full bathroom on 1st level, hardwood floors on the 1st level, main level, all staircases, master bedroom & 2nd level hall; upgraded kitchen & bath fixtures; tank-less hot water heater and frame-less shower door. In addition sellers upgrades include designer painting, Nest thermostats/lock/doorbell, custom blinds, built in music system, custom lighting fixtures & fans. Taxes REDUCED to $14,181. A winner!
Location
State NJ
County Middlesex
Community Playground, Jog/Bike Path, Sidewalks
Rooms
Basement Slab
Dining Room Living Dining Combo
Kitchen 2nd Kitchen, Kitchen Island, Pantry, Eat-in Kitchen
Interior
Interior Features Blinds, Security System, Sound System, Wet Bar, Entrance Foyer, Den, Utility Room, Bath Half, Dining Room, Kitchen, Living Room, Bath Main, Bath Second, 3 Bedrooms, Laundry Room, Family Room, Loft
Heating Zoned, Forced Air
Cooling Central Air, Zoned
Flooring Carpet, Ceramic Tile, Wood
Fireplace false
Window Features Blinds
Appliance Dishwasher, Disposal, Dryer, Gas Range/Oven, Microwave, Refrigerator, Washer, Gas Water Heater
Heat Source Natural Gas
Exterior
Exterior Feature Sidewalk
Garage Spaces 2.0
Community Features Playground, Jog/Bike Path, Sidewalks
Utilities Available Cable TV, Cable Connected, Electricity Connected, Natural Gas Connected
Roof Type Asphalt
Parking Type 2 Car Width, Garage, Attached, Garage Door Opener
Building
Lot Description Near Shopping, Near Train, Near Public Transit
Story 4
Sewer Public Sewer
Water Public
Architectural Style Contemporary, Townhouse
Others
HOA Fee Include Reserve Fund,Snow Removal,Trash
Senior Community no
Tax ID 1400141000000538
Ownership Condominium
Security Features Security System
Energy Description Natural Gas
Pets Description Yes
Read Less Info
Want to know what your home might be worth? Contact us for a FREE valuation!

Our team is ready to help you sell your home for the highest possible price ASAP

GET MORE INFORMATION





