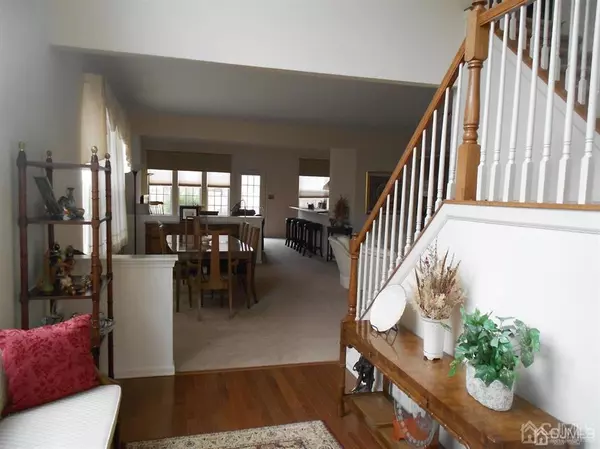For more information regarding the value of a property, please contact us for a free consultation.
Key Details
Sold Price $475,000
Property Type Single Family Home
Sub Type Single Family Residence
Listing Status Sold
Purchase Type For Sale
Square Footage 3,265 sqft
Price per Sqft $145
Subdivision Four Seasons
MLS Listing ID 2012974
Sold Date 05/18/20
Style Colonial,Custom Development,Two Story
Bedrooms 5
Full Baths 3
HOA Fees $240/mo
HOA Y/N true
Originating Board CJMLS API
Year Built 2007
Annual Tax Amount $8,714
Tax Year 2019
Property Description
Welcome to this very spacious home, located at the end of a cul-de-sac in the desirable active adult community - The Four Seasons @ South Brunswick. This home offers five bedrooms, three full bathrooms, a formal living room and dining room, a family room, and eat in kitchen, a very large loft and a two car garage. Situated on a premium lot, this home is adjacent to woods offering a lot of privacy.
Location
State NJ
County Middlesex
Community Art/Craft Facilities, Kitchen Facilities, Billiard Room, Bocce, Clubhouse, Community Room, Outdoor Pool, Fitness Center, Game Room, Jog/Bike Path, Tennis Court(S), Curbs, Sidewalks
Zoning PARC
Rooms
Dining Room Living Dining Combo
Kitchen Granite/Corian Countertops, Pantry, Eat-in Kitchen
Interior
Interior Features Blinds, Cathedral Ceiling(s), Drapes-See Remarks, Security System, Shades-Existing, Entrance Foyer, Kitchen, 3 Bedrooms, Laundry Room, Bath Main, Living Room, Bath Other, Dining Room, Family Room, 2 Bedrooms, Loft, Other Room(s), Bath Third, None
Heating Zoned, Forced Air
Cooling Central Air, Zoned
Flooring Carpet, Ceramic Tile, Vinyl-Linoleum, Wood
Fireplace false
Window Features Insulated Windows,Blinds,Drapes,Shades-Existing
Appliance Self Cleaning Oven, Dishwasher, Dryer, Gas Range/Oven, Microwave, Refrigerator, Washer, Gas Water Heater
Heat Source Natural Gas
Exterior
Exterior Feature Lawn Sprinklers, Curbs, Patio, Sidewalk, Yard, Insulated Pane Windows
Garage Spaces 2.0
Pool Outdoor Pool
Community Features Art/Craft Facilities, Kitchen Facilities, Billiard Room, Bocce, Clubhouse, Community Room, Outdoor Pool, Fitness Center, Game Room, Jog/Bike Path, Tennis Court(s), Curbs, Sidewalks
Utilities Available Cable TV, Underground Utilities
Roof Type Asphalt
Handicap Access Shower Seat, Stall Shower
Porch Patio
Building
Faces North
Story 2
Sewer Public Sewer
Water Public
Architectural Style Colonial, Custom Development, Two Story
Others
HOA Fee Include Common Area Maintenance,Snow Removal,Maintenance Grounds,Maintenance Fee
Senior Community yes
Tax ID 210001100000001053
Ownership Fee Simple
Security Features Security System
Energy Description Natural Gas
Pets Description Yes
Read Less Info
Want to know what your home might be worth? Contact us for a FREE valuation!

Our team is ready to help you sell your home for the highest possible price ASAP

GET MORE INFORMATION





