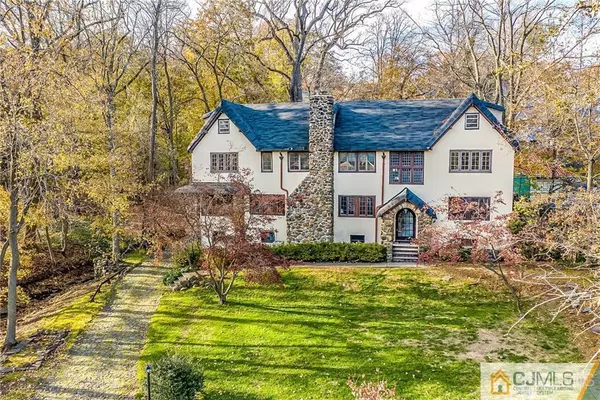For more information regarding the value of a property, please contact us for a free consultation.
Key Details
Sold Price $670,000
Property Type Single Family Home
Sub Type Single Family Residence
Listing Status Sold
Purchase Type For Sale
Square Footage 5,089 sqft
Price per Sqft $131
Subdivision West Montrose
MLS Listing ID 2008196
Sold Date 02/24/20
Style Dutch,Tudor
Bedrooms 6
Full Baths 4
Half Baths 1
Originating Board CJMLS API
Year Built 1914
Annual Tax Amount $29,213
Tax Year 2018
Lot Size 0.662 Acres
Acres 0.662
Lot Dimensions 123 x 190
Property Description
CALLING ALL CREATIVE MINDS! This one of a kind 20th century home in sought after W. Montrose of So. Orange offers 5,000+ SF of open space to let your imagination roam free! Every rm is spacious & bright w/plenty of rm to add your own touch! Foyer w/marbled flrs leads to an opulent flr plan of old world charm waiting for updates! LR w/original Crown Molding & F/P. French Doors lead to a sun filled Den! Formal DR is also spacious and illuminated w/natural light. Newly renovated EIK is sleek w/modern touches! SS appliances & breakfast area,too! Sunken FR is surely impressive. 20' Cathedral Ceilings 2 walls of Lead Glass Windows *GORGEOUS*! Princess Suite w/Private Bath. 2 Addtl BRs, each generously sized. Master Suite w/HUGE Dressing Rm,WIC & Ensuite Bath. 3rd Lvl offers 2 more large BRs, office & Leisure Rm. SO MUCH SPACE! As-Is w/TONS of potential to go from a Fixer Upper to the home of your dreams! Just min. to dwntwn,Train Station,parks,local pool &MORE!
Location
State NJ
County Essex
Zoning R100
Rooms
Basement Full, Laundry Facilities, Utility Room
Dining Room Formal Dining Room
Kitchen Breakfast Bar, Eat-in Kitchen, Separate Dining Area
Interior
Interior Features Cathedral Ceiling(s), High Ceilings, 2nd Stairway to 2nd Level, Bath Half, Den, Dining Room, Family Room, Entrance Foyer, Kitchen, Living Room, 4 Bedrooms, Bath Second, Bath Main, Bath Other, 2 Bedrooms, Other Room(s), Library/Office
Heating Radiators-Steam
Cooling Central Air, Ceiling Fan(s)
Flooring Ceramic Tile, Marble, Wood
Fireplaces Number 1
Fireplaces Type Wood Burning Stove
Fireplace true
Appliance Dishwasher, Dryer, Gas Range/Oven, Microwave, Refrigerator, Washer, Gas Water Heater
Heat Source Oil
Exterior
Exterior Feature Open Porch(es), Patio, Yard
Garage Spaces 2.0
Pool None
Utilities Available Electricity Connected, Natural Gas Connected
Roof Type Asphalt
Porch Porch, Patio
Parking Type Additional Parking, 1 Car Width, Paver Blocks, Garage, Detached
Building
Lot Description Near Shopping, Near Train, Wooded, Near Public Transit
Story 3
Sewer Public Sewer
Water Public
Architectural Style Dutch, Tudor
Others
Senior Community no
Tax ID 1900302000000058
Ownership Fee Simple
Energy Description Oil
Read Less Info
Want to know what your home might be worth? Contact us for a FREE valuation!

Our team is ready to help you sell your home for the highest possible price ASAP

GET MORE INFORMATION





