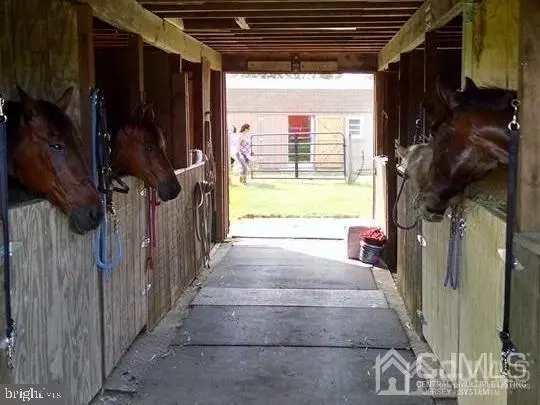For more information regarding the value of a property, please contact us for a free consultation.
Key Details
Sold Price $725,000
Property Type Single Family Home
Sub Type Single Family Residence
Listing Status Sold
Purchase Type For Sale
Square Footage 2,050 sqft
Price per Sqft $353
Subdivision Rural
MLS Listing ID 2212142R
Sold Date 06/27/22
Style Ranch
Bedrooms 4
Full Baths 3
Originating Board CJMLS API
Year Built 1985
Annual Tax Amount $13,344
Tax Year 2021
Lot Size 6.000 Acres
Acres 6.0
Lot Dimensions 225.00 x 1247.00
Property Description
FANTASTIC SETUP. Convenient ranch-style living with a wonderful great room and dining room offering cathedral ceilings and a stone fireplace. The dining room has access to a four-season room that opens to the huge deck. Enjoy summer evenings, sunsets and al fresco dining. The large kitchen has a breakfast area and access to the rear deck. A Separate BR set up with a full bath off the kitchen gives you lots of options. Master bedroom with en suite and closet. 2 additional bedrooms and hall bath. Add to this a FULL basement with a family room 'man cave' , a separate potential office space, and a workout room. Can you ask for more? YES ! 6 acres with a center aisle barn, 4 stalls, tack room, feed room, and loft storage. Chicken coop and layers can stay if you want. Large sand arena plus 4 paddocks and trails in the woods. Not to be outdone- there is a "She Shed" for another work at home space or your creative endeavors. This farm is minutes from Assunpink Wildlife Preserve for hours of trail riding opportunity yet close to NJTPK and major commuter routes.
Location
State NJ
County Monmouth
Zoning Res
Rooms
Other Rooms Barn/Stable, Outbuilding, Shed(s)
Basement Finished, Other Room(s), Exterior Entry, Recreation Room, Storage Space, Interior Entry, Utility Room
Dining Room Formal Dining Room
Kitchen Pantry, Eat-in Kitchen
Interior
Interior Features Cathedral Ceiling(s), Skylight, Vaulted Ceiling(s), 1 Bedroom, 2 Bedrooms, Great Room, 3 Bedrooms, Kitchen, 4 Bedrooms, Bath Main, Bath Second, Bath Third, Dining Room, None
Heating Forced Air
Cooling Central Air
Flooring Carpet, Vinyl-Linoleum, Wood
Fireplaces Number 1
Fireplaces Type Wood Burning
Fireplace true
Window Features Skylight(s)
Appliance Dishwasher, Dryer, Electric Range/Oven, Microwave, Refrigerator, Washer, Electric Water Heater
Heat Source Oil
Exterior
Exterior Feature Barn/Stable, Open Porch(es), Outbuilding(s), Deck, Patio, Enclosed Porch(es), Fencing/Wall, Storage Shed
Garage Spaces 2.0
Fence Fencing/Wall
Pool In Ground
Utilities Available Electricity Connected
Roof Type Asphalt
Porch Porch, Deck, Patio, Enclosed
Parking Type 2 Car Width, Asphalt, Circular Driveway, Garage, Attached, Built-In Garage
Building
Lot Description Level
Story 1
Sewer Septic Tank
Water Well
Architectural Style Ranch
Others
Senior Community no
Tax ID 510001300000002404
Ownership Fee Simple
Energy Description Oil
Read Less Info
Want to know what your home might be worth? Contact us for a FREE valuation!

Our team is ready to help you sell your home for the highest possible price ASAP

GET MORE INFORMATION





