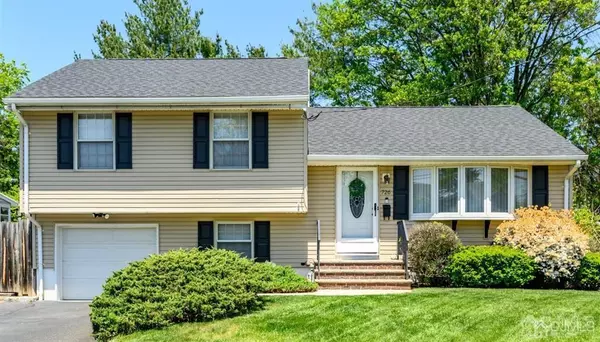For more information regarding the value of a property, please contact us for a free consultation.
Key Details
Sold Price $370,000
Property Type Single Family Home
Sub Type Single Family Residence
Listing Status Sold
Purchase Type For Sale
Square Footage 1,594 sqft
Price per Sqft $232
MLS Listing ID 2016631
Sold Date 08/12/20
Style Split Level
Full Baths 2
Originating Board CJMLS API
Year Built 1957
Annual Tax Amount $9,128
Tax Year 2018
Lot Size 6,198 Sqft
Acres 0.1423
Lot Dimensions 62x100
Property Description
Beautifully UPDATED 3 BR 2 Bath Split in desirable Bound Brook boasts upgrades galore! *NEW ROOF '19, SECURITY SYSTEM '20 + much, MUCH more! Well maintained inside & out w/curb appeal on a low traffic street, step in to find a spacious & sunny LR w/big bay window that illuminates the rm. Gleaming HW flrs & a neutral palette extend all through. Gorgeous EIK feat. NEWER ceramic flrs '18, sleek SS Appl., rec lights & passthrouh windows into both the FR & FDR for easy conversation. Elegant FDR w/trendy Farmhouse chandelier opens to the impressive back FR, great for entertaining! Here, find a Cathedral ceiling, soaring skylights, large picture window & French Doors to the Patio. Upstairs, the main bath + 3 generous BRs inc the Master! MBR has it's own bath entry, too! Lower lvl holds a Den, 2nd full bath & laundry rm. Low maintenance fenced-in Backyard is an Added Bonus w/big Paver Patio & stunning IG Pool w/Solar Heater, just in time for Summer! Truly a Move-in-Ready MUST SEE!
Location
State NJ
County Somerset
Community Curbs, Sidewalks
Zoning R-3
Rooms
Basement Crawl Only
Dining Room Formal Dining Room
Kitchen Granite/Corian Countertops, Kitchen Exhaust Fan, Not Eat-in Kitchen
Interior
Interior Features Cathedral Ceiling(s), Drapes-See Remarks, Security System, Skylight, Laundry Room, Bath Main, Den, Dining Room, Family Room, Kitchen, Living Room, Bath Second, 3 Bedrooms
Heating Baseboard Hotwater
Cooling Central Air
Flooring Carpet, Ceramic Tile, Wood
Fireplace false
Window Features Insulated Windows,Drapes,Skylight(s)
Appliance Dishwasher, Dryer, Gas Range/Oven, Exhaust Fan, Microwave, Refrigerator, Washer, Kitchen Exhaust Fan, Gas Water Heater
Heat Source Natural Gas
Exterior
Exterior Feature Curbs, Deck, Patio, Sidewalk, Fencing/Wall, Yard, Insulated Pane Windows
Garage Spaces 1.0
Fence Fencing/Wall
Pool In Ground
Community Features Curbs, Sidewalks
Utilities Available Cable Connected, Electricity Connected, Natural Gas Connected
Roof Type Asphalt
Porch Deck, Patio
Parking Type 2 Car Width, Additional Parking, Asphalt, Garage, Built-In Garage, Driveway, Paved
Building
Lot Description Near Shopping, Level
Story 3
Sewer Public Sewer
Water Public
Architectural Style Split Level
Others
Senior Community no
Tax ID 0400110000000004
Ownership Fee Simple
Security Features Security System
Energy Description Natural Gas
Read Less Info
Want to know what your home might be worth? Contact us for a FREE valuation!

Our team is ready to help you sell your home for the highest possible price ASAP

GET MORE INFORMATION





