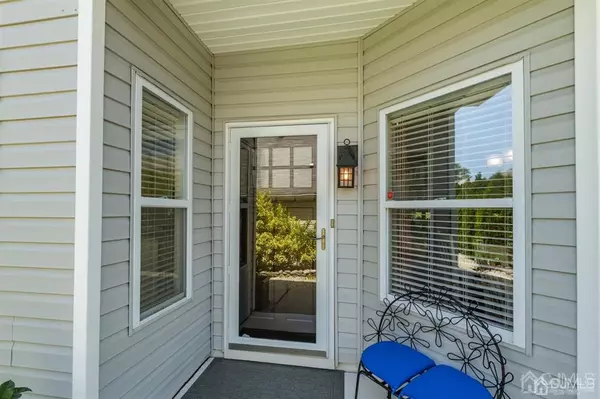For more information regarding the value of a property, please contact us for a free consultation.
Key Details
Sold Price $265,000
Property Type Single Family Home
Sub Type Single Family Residence
Listing Status Sold
Purchase Type For Sale
Square Footage 1,795 sqft
Price per Sqft $147
Subdivision Atlantic Hills
MLS Listing ID 2016552
Sold Date 07/24/20
Style Ranch
Bedrooms 2
Full Baths 2
Maintenance Fees $149
HOA Y/N true
Originating Board CJMLS API
Year Built 1999
Annual Tax Amount $4,556
Tax Year 2018
Property Description
Live in luxury in this *COMPLETELY RENO'D* 2 BR 2 Bath Hampton model in desirable Atlantic Hills! Meticulously maintained on a Corner lot w/curb appeal, pack your bags & MOVE RIGHT IN! Step in to a sunsoaked spacious open layout w/NEW engineered HW flrs, 9ft ceilings, custom Graber Fauxwood blinds & elegant crown molding all through. EIK feat. Quartz counter, SS Appl, backsplash & dinette! Large LR feat. a gas FP, Speaker Sys (in Office too!) & Andersen French Doors to the NEW covered Paver Patio, backing to peaceful, private wooded million $ sunset views- ideal for entertaining! FDR holds bumpout bay windows, sure to impress. Down the hall, the updated bath + 2 generous BRs w/WICs & ceiling fans, inc the Master! MBR boasts a Sitting Room, Expanded Study, Cathedral Ceiling & Blissful ensuite bath w/custom make up vanity+flrs. Laundry w/NEW '19 Speed Queen W+D, 2 Car Garage + FULL Attic! Amenities inc-Lake, Pool, Clubhouse, Ext. Motion Lights+ more! A Must See!
Location
State NJ
County Ocean
Community Clubhouse, Outdoor Pool, Fitness Center, Curbs
Zoning R4
Rooms
Basement Slab
Dining Room Formal Dining Room
Kitchen Granite/Corian Countertops, Eat-in Kitchen, Separate Dining Area
Interior
Interior Features Blinds, Cathedral Ceiling(s), Drapes-See Remarks, High Ceilings, Skylight, Vaulted Ceiling(s), Entrance Foyer, 2 Bedrooms, Kitchen, Laundry Room, Library/Office, Bath Main, Living Room, Bath Other, Dining Room, Attic, None
Heating Forced Air
Cooling Central Air
Flooring Carpet, Ceramic Tile, Wood
Fireplaces Number 1
Fireplaces Type Gas
Fireplace true
Window Features Blinds,Drapes,Skylight(s)
Appliance Self Cleaning Oven, Dishwasher, Disposal, Dryer, Gas Range/Oven, Exhaust Fan, Microwave, Refrigerator, Washer, Gas Water Heater
Heat Source Natural Gas
Exterior
Exterior Feature Open Porch(es), Curbs, Patio, Fencing/Wall, Yard
Garage Spaces 2.0
Fence Fencing/Wall
Pool Outdoor Pool
Community Features Clubhouse, Outdoor Pool, Fitness Center, Curbs
Utilities Available Electricity Connected, Natural Gas Connected
Roof Type Asphalt
Handicap Access Stall Shower
Porch Porch, Patio
Parking Type Concrete, 2 Car Width, Additional Parking, Garage, Attached, Driveway
Building
Lot Description Near Shopping, Corner Lot, Level
Story 1
Sewer Public Sewer
Water Public
Architectural Style Ranch
Others
HOA Fee Include Management Fee,Common Area Maintenance,Snow Removal
Senior Community yes
Tax ID 31000430500013
Ownership Fee Simple
Energy Description Natural Gas
Pets Description Yes
Read Less Info
Want to know what your home might be worth? Contact us for a FREE valuation!

Our team is ready to help you sell your home for the highest possible price ASAP

GET MORE INFORMATION





