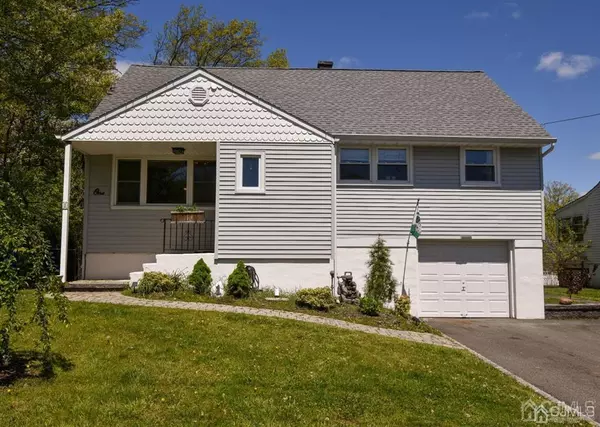For more information regarding the value of a property, please contact us for a free consultation.
Key Details
Sold Price $332,000
Property Type Single Family Home
Sub Type Single Family Residence
Listing Status Sold
Purchase Type For Sale
Square Footage 1,085 sqft
Price per Sqft $305
Subdivision Menlo Park Terrace
MLS Listing ID 2015539
Sold Date 06/24/20
Style Ranch
Bedrooms 3
Full Baths 1
Originating Board CJMLS API
Year Built 1949
Annual Tax Amount $7,988
Tax Year 2018
Lot Size 5,797 Sqft
Acres 0.1331
Lot Dimensions 58x100
Property Description
Lovely 3 bedroom, 1 bath ranch home with finished basement. This charming well loved house includes an updated kitchen and bath, newer hot water heater, newer windows, newer gutters, and newer roof. Private and safe, this house is the last house on the dead end. 3 season room with a hot tub off the kitchen, large patio for entertaining, and a sprawling fenced in yard with a custom step garden and bridal path. Hardwood floors throughout the entire first floor. HUGE finished basement with a pool table, attached garage, and additional room and closet in the basement offers tons of extra storage. Home also features a walk up attic all framed and ready to make a 4th/5th bedroom, bathroom, master suite, office, loft, etc. Close to shopping, restaurants, Parkway, Metro Park, Malls, 287, Turnpike, Route 9, and Route 1. This gem won't last!
Location
State NJ
County Middlesex
Rooms
Basement Partially Finished, Full, Recreation Room, Utility Room, Laundry Facilities
Dining Room Living Dining Combo
Kitchen Granite/Corian Countertops, Kitchen Exhaust Fan, Not Eat-in Kitchen
Interior
Interior Features Kitchen, 3 Bedrooms, Bath Main, Living Room, Dining Room, Attic, None
Heating Baseboard Hotwater
Cooling Ceiling Fan(s), Wall Unit(s)
Flooring Carpet, Ceramic Tile, Wood
Fireplace false
Appliance Dishwasher, Dryer, Gas Range/Oven, Exhaust Fan, Microwave, Refrigerator, Washer, Kitchen Exhaust Fan, Gas Water Heater
Heat Source Natural Gas
Exterior
Exterior Feature Patio, Fencing/Wall, Yard
Garage Spaces 1.0
Fence Fencing/Wall
Utilities Available Cable Connected, Electricity Connected, Natural Gas Connected
Roof Type Asphalt
Porch Patio
Parking Type 2 Car Width, 2 Cars Deep, Asphalt, Garage, Built-In Garage, Driveway, Paved
Building
Lot Description Dead - End Street
Faces South
Story 1
Sewer Public Sewer
Water Public
Architectural Style Ranch
Others
Senior Community no
Tax ID 25003540800008
Ownership Fee Simple
Energy Description Natural Gas
Read Less Info
Want to know what your home might be worth? Contact us for a FREE valuation!

Our team is ready to help you sell your home for the highest possible price ASAP

GET MORE INFORMATION





