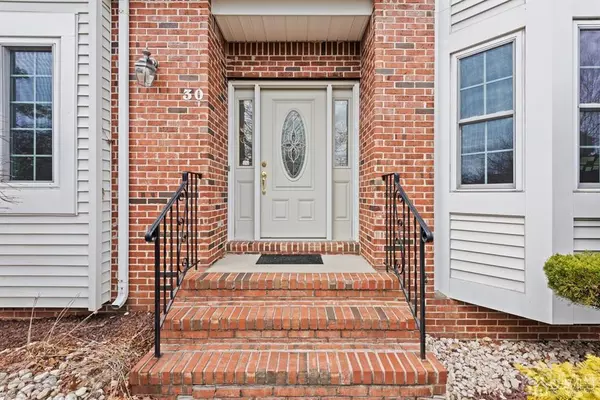For more information regarding the value of a property, please contact us for a free consultation.
Key Details
Sold Price $680,000
Property Type Single Family Home
Sub Type Single Family Residence
Listing Status Sold
Purchase Type For Sale
Square Footage 2,845 sqft
Price per Sqft $239
Subdivision Oakwoode
MLS Listing ID 2209964R
Sold Date 04/14/22
Style Colonial
Bedrooms 4
Full Baths 2
Half Baths 1
HOA Fees $11/ann
HOA Y/N true
Originating Board CJMLS API
Year Built 1994
Annual Tax Amount $12,909
Tax Year 2021
Lot Size 7,501 Sqft
Acres 0.1722
Lot Dimensions 100.00 x 75.00
Property Description
Don't miss this opportunity to own this lovely 4 BD+ Colonial located in a quiet community seconds away from NYC Bus. Wonderful side hall model with lovely open flow. Upon entrance you are greeted by a two story foyer that moves freely into formal living room offering catherdral ceilings, recessed lights, side windows for additional light. Formal Dining Room also offers side windows with entrance to large Eat in Kitchen which has an additional wall of cabinets, WI-pantry and separate breakfast area with bay window. Kitchen is open to and steps down to Family Room w/wb fireplace with mantle and sliding door to 3 tiered deck w/built in bench seats. concrete walkways out to the driveway. Private yard backing to treed area. Oversized garage w/extra storage. First floor office w/bay window can be used as a bedroom. Upstairs you'll find very spacious Master suite w/cathedral ceilings, sitting area w/bay window, recessed lights, WIC & good sized Master Spa with soaking tub, shower stall, double sinks and private water closet. Another three good sized bedrooms w/ recessed lights& an additional full bath complete the floor plan. Full basement w/plenty room for anything you need. Near to NYC Bus/train/shopping/malls/restaurants/ice skating rink/library/all major roadways/big box stores/hospital & so much more.
Location
State NJ
County Middlesex
Community Curbs, Sidewalks
Zoning R20
Rooms
Basement Full, Storage Space, Interior Entry
Dining Room Formal Dining Room
Kitchen Kitchen Exhaust Fan, Pantry, Eat-in Kitchen
Interior
Interior Features Blinds, Cathedral Ceiling(s), Central Vacuum, Drapes-See Remarks, Security System, Entrance Foyer, Kitchen, Laundry Room, Library/Office, Bath Half, Living Room, Dining Room, Family Room, 4 Bedrooms, Bath Full, Bath Main, Attic
Heating Forced Air
Cooling Central Air, Ceiling Fan(s), Attic Fan
Flooring Carpet, Ceramic Tile, Vinyl-Linoleum
Fireplaces Number 1
Fireplaces Type Wood Burning
Fireplace true
Window Features Blinds,Drapes
Appliance Dishwasher, Dryer, Gas Range/Oven, Microwave, Refrigerator, Washer, Kitchen Exhaust Fan, Gas Water Heater
Heat Source Natural Gas
Exterior
Exterior Feature Lawn Sprinklers, Open Porch(es), Curbs, Deck, Sidewalk, Yard
Garage Spaces 2.0
Community Features Curbs, Sidewalks
Utilities Available Electricity Connected, Natural Gas Connected
Roof Type Asphalt
Handicap Access Chairlift, See Remarks, Stall Shower
Porch Porch, Deck
Parking Type 2 Car Width, 2 Cars Deep, Asphalt, Garage, Attached, Oversized, Garage Door Opener, Driveway, Paved
Building
Lot Description Near Shopping, Near Train, Level, Near Public Transit
Story 2
Sewer Sewer Charge, Public Sewer
Water Public
Architectural Style Colonial
Others
Senior Community no
Tax ID 1513305000000070
Ownership Fee Simple
Security Features Security System
Energy Description Natural Gas
Read Less Info
Want to know what your home might be worth? Contact us for a FREE valuation!

Our team is ready to help you sell your home for the highest possible price ASAP

GET MORE INFORMATION





