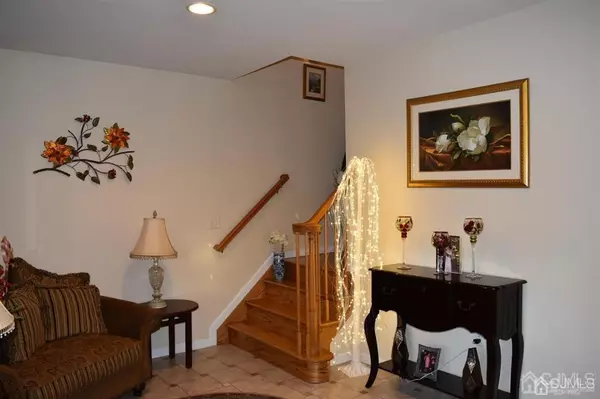For more information regarding the value of a property, please contact us for a free consultation.
Key Details
Sold Price $560,000
Property Type Single Family Home
Sub Type Single Family Residence
Listing Status Sold
Purchase Type For Sale
Square Footage 2,614 sqft
Price per Sqft $214
Subdivision Monroe Twp
MLS Listing ID 2202146R
Sold Date 02/11/22
Style Bi-Level,Contemporary,Two Story
Bedrooms 6
Full Baths 3
Half Baths 1
Originating Board CJMLS API
Year Built 2006
Annual Tax Amount $10,605
Tax Year 2020
Lot Size 0.655 Acres
Acres 0.655
Lot Dimensions 28512.00 x 0.65
Property Description
beautiful & spacious 6 bedrooms and 3.5 baths. plus finished basement. contemporary house built in 2007.the property features solar panel which has a 20 years lease at $165 per month. high ceilings, foyer entrance, first floor has kitchen, living room, dining room, 1/2 bath, door to the backyard, very nice finished basement which can also be access via basement. central ac and force hot air.
Location
State NJ
County Middlesex
Community Sidewalks
Rooms
Basement Full, Finished, Bath Full, Bedroom, Daylight, Utility Room, Kitchen, Laundry Facilities
Dining Room Formal Dining Room
Kitchen Kitchen Exhaust Fan, Separate Dining Area
Interior
Interior Features 2nd Stairway to 2nd Level, Blinds, Drapes-See Remarks, Firealarm, Skylight, 1 Bedroom, Kitchen, Laundry Room, Living Room, Bath Full, Utility Room, Bath Half, Dining Room, 4 Bedrooms, Bath Second, Additional Bath, Additional Bedroom
Heating Forced Air
Cooling Central Air
Flooring Ceramic Tile, Wood
Fireplace false
Window Features Screen/Storm Window,Insulated Windows,Blinds,Drapes,Skylight(s)
Appliance Self Cleaning Oven, Dishwasher, Dryer, Gas Range/Oven, Exhaust Fan, Microwave, Refrigerator, Washer, Kitchen Exhaust Fan, Gas Water Heater
Heat Source Natural Gas
Exterior
Exterior Feature Deck, Door(s)-Storm/Screen, Screen/Storm Window, Sidewalk, Insulated Pane Windows
Garage Spaces 1.0
Community Features Sidewalks
Utilities Available Cable TV, Underground Utilities, Electricity Connected, Natural Gas Connected
Roof Type Asphalt
Porch Deck
Parking Type 3 Cars Deep, Asphalt, Garage, Attached, Driveway, Paved
Building
Lot Description Near Shopping, Cul-De-Sac, Dead - End Street, Level
Faces West
Story 2
Sewer Public Available
Water Public
Architectural Style Bi-Level, Contemporary, Two Story
Others
Senior Community no
Tax ID 12001030000000441
Ownership Fee Simple
Security Features Fire Alarm
Energy Description Natural Gas
Read Less Info
Want to know what your home might be worth? Contact us for a FREE valuation!

Our team is ready to help you sell your home for the highest possible price ASAP

GET MORE INFORMATION





