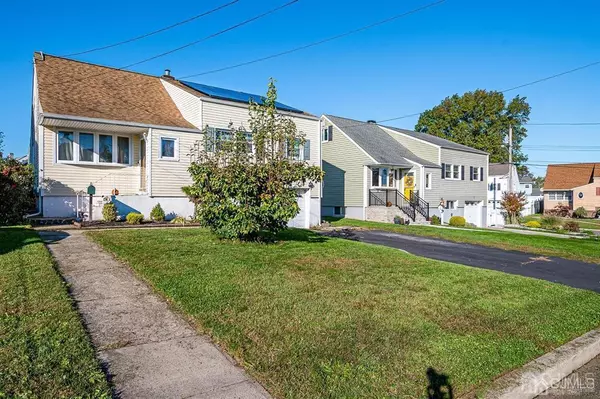For more information regarding the value of a property, please contact us for a free consultation.
Key Details
Sold Price $460,000
Property Type Single Family Home
Sub Type Single Family Residence
Listing Status Sold
Purchase Type For Sale
Subdivision Lafayette Estates Sec 02
MLS Listing ID 2206251R
Sold Date 12/28/21
Style Colonial,Split Level
Bedrooms 4
Full Baths 2
Half Baths 1
Originating Board CJMLS API
Year Built 1949
Annual Tax Amount $9,983
Tax Year 2020
Lot Size 5,201 Sqft
Acres 0.1194
Lot Dimensions 100.00 x 52.00
Property Description
Don't Miss Your Opportunity To Own This Wonderful Home In the Lafayette Estates Section of Fords! The First Level Features an Entry Foyer w/Coat Closet, Large Open Concept Living Room/Dining Room, Kitchen & 3 Bedrooms. Shaker Style Kitchen Cabinets, Quartz Countertops, Stainless Steel & Black Appliances, Shiplap Accent Wall, Center Island & Recessed LED Lighting Appoint This Tasteful & Open Kitchen Renovated (2017). The Master Bedroom with Half Bathroom Is Nicely Accented with Recessed Lighting & Closet Organizers. The 2nd and 3rd Bedrooms are Bright with Ample Closet Space, the 3-Season Room with French Door Entry Leads to the Newer Trek Deck (2017) & Backyard. The Renovated Second Level (2020) Has Lots of Storage and Features a Bright & Airy Bedroom, a Bonus Room and Built-Ins. This Bonus Room Can Be Used as an Office, Sitting Room or Media Room - Your Choice! The Basement Is Beautifully Renovated (2017) & Dry (No Water from Ida), which Includes a Full Bathroom with a Gorgeous Stall Shower, Laundry Room, Large Closets, Utility Room & Garage Entrance. Recessed LED Lighting, Hardwood, Laminate & Ceramic Floors are Throughout the Home. Outside Features: Walkway to Backyard, Stone Patio (2020) & Solar Panels. Home Is Close to NYC Public Transportation & Convenient To Major Highways, Shopping Malls & Schools.
Location
State NJ
County Middlesex
Community Curbs
Zoning R-6
Rooms
Basement Finished, Bath Full, Interior Entry, Utility Room, Laundry Facilities
Dining Room Living Dining Combo
Kitchen Kitchen Island
Interior
Interior Features 3 Bedrooms, Kitchen, Bath Half, Living Room, Bath Full, Other Room(s), Dining Room, 1 Bedroom, Library/Office, Storage, Family Room
Heating Baseboard Hotwater
Cooling Central Air
Flooring Ceramic Tile, Laminate, Wood
Fireplace false
Window Features Insulated Windows
Appliance Dishwasher, Dryer, Gas Range/Oven, Microwave, Refrigerator, Washer, Gas Water Heater
Heat Source Natural Gas
Exterior
Exterior Feature Curbs, Deck, Patio, Yard, Insulated Pane Windows
Garage Spaces 1.0
Community Features Curbs
Utilities Available Cable TV, Underground Utilities, Electricity Connected, Natural Gas Connected
Roof Type Asphalt
Porch Deck, Patio
Parking Type 2 Car Width, Asphalt, Garage, Attached
Building
Lot Description Level, Near Public Transit
Story 2
Sewer Public Sewer
Water Public
Architectural Style Colonial, Split Level
Others
Senior Community no
Tax ID 25003430200004
Ownership Fee Simple
Energy Description Natural Gas
Read Less Info
Want to know what your home might be worth? Contact us for a FREE valuation!

Our team is ready to help you sell your home for the highest possible price ASAP

GET MORE INFORMATION





