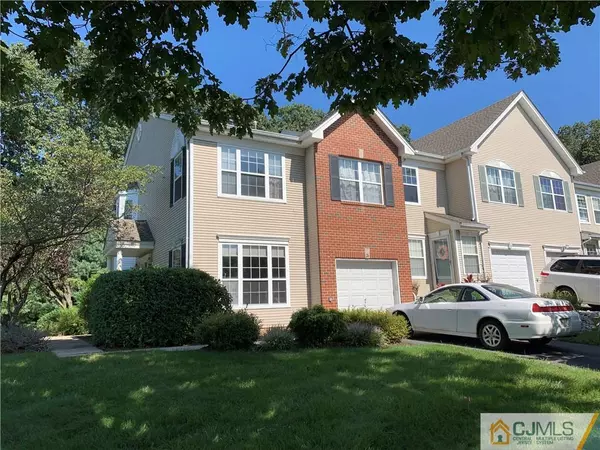For more information regarding the value of a property, please contact us for a free consultation.
Key Details
Sold Price $529,000
Property Type Townhouse
Sub Type Townhouse,Condo/TH
Listing Status Sold
Purchase Type For Sale
Square Footage 1,958 sqft
Price per Sqft $270
Subdivision Villages/Country Woods C
MLS Listing ID 2250398M
Sold Date 11/18/21
Style Colonial,End Unit,Townhouse
Bedrooms 3
Full Baths 3
Half Baths 1
Maintenance Fees $190
HOA Fees $306/mo
HOA Y/N true
Originating Board CJMLS API
Year Built 1996
Annual Tax Amount $10,517
Tax Year 2020
Property Description
SHOWING STARTS FROM 9/9 (THURSDAY) Bright and Airy End-Unit Townhome with 1 Car Garage. Full Finished Basement with additional Bath and Entertainment center. Brazilian Cherry Hardwood Floor Thru-out the home, Cathedral Ceiling in Family Room, Renovated Kitchen with Granite Countertops, White Vinyl Fenced Backyard with Patio, Back to Woods, Renovated Baths, Vaulted Ceiling in Master Bedroom, Spacious Bedrooms. Newer A/C, Furnace, Hot Water Heater and Appliances. Great condition! End of Rainbow! It won't last. You must take a look! Please present all final and best offer by 6PM on 9/16 (Thursday). Thank you!
Location
State NJ
County Middlesex
Community Clubhouse, Jog/Bike Path, Kitchen Facilities, Outdoor Pool, Playground, See Remarks, Tennis Court(S), Sidewalks
Zoning VG2
Rooms
Basement Finished, Bath Full, Recreation Room, Storage Space, Utility Room
Dining Room Formal Dining Room
Kitchen Country Kitchen, Eat-in Kitchen, Granite/Corian Countertops, Kitchen Exhaust Fan, Pantry
Interior
Interior Features Blinds, Cathedral Ceiling(s), Shades-Existing, Vaulted Ceiling(s), Dining Room, Bath Half, Family Room, Entrance Foyer, Kitchen, Living Room, 3 Bedrooms, Bath Main, Bath Full, Laundry Room, Attic, Additional Bath
Heating Forced Air
Cooling Central Air
Flooring Ceramic Tile, Wood
Fireplace false
Window Features Screen/Storm Window,Blinds,Shades-Existing
Appliance Dishwasher, Dryer, Gas Range/Oven, Exhaust Fan, Refrigerator, Washer, Kitchen Exhaust Fan, Gas Water Heater
Heat Source Natural Gas
Exterior
Exterior Feature Door(s)-Storm/Screen, Fencing/Wall, Lawn Sprinklers, Patio, Screen/Storm Window, Sidewalk, Yard
Garage Spaces 1.0
Fence Fencing/Wall
Pool Outdoor Pool, None
Community Features Clubhouse, Jog/Bike Path, Kitchen Facilities, Outdoor Pool, Playground, See Remarks, Tennis Court(s), Sidewalks
Utilities Available Cable TV, Underground Utilities, Cable Connected
Roof Type Asphalt
Handicap Access Stall Shower
Porch Patio
Parking Type 1 Car Width, Additional Parking, Asphalt, Attached, Garage Door Opener, Driveway, On Street
Building
Lot Description Flag Lot, Wooded
Story 2
Sewer Public Sewer
Water Public
Architectural Style Colonial, End Unit, Townhouse
Others
HOA Fee Include Common Area Maintenance,Maintenance Structure,Maintenance Grounds,Maintenance Fee,Management Fee,Insurance,Reserve Fund,Snow Removal,Trash
Senior Community no
Tax ID 040032109000100000C0001
Ownership Condominium
Energy Description Natural Gas
Pets Description Yes
Read Less Info
Want to know what your home might be worth? Contact us for a FREE valuation!

Our team is ready to help you sell your home for the highest possible price ASAP

GET MORE INFORMATION





