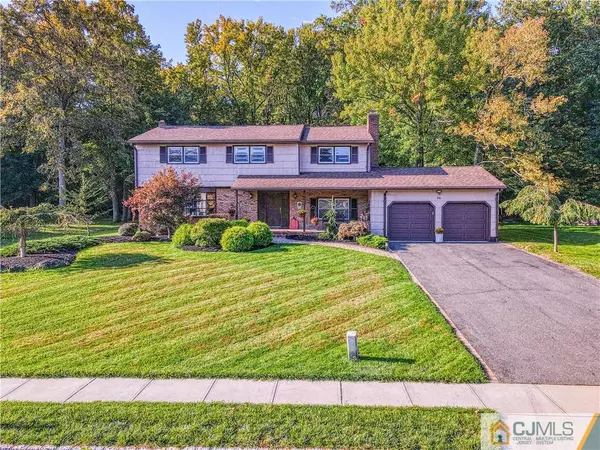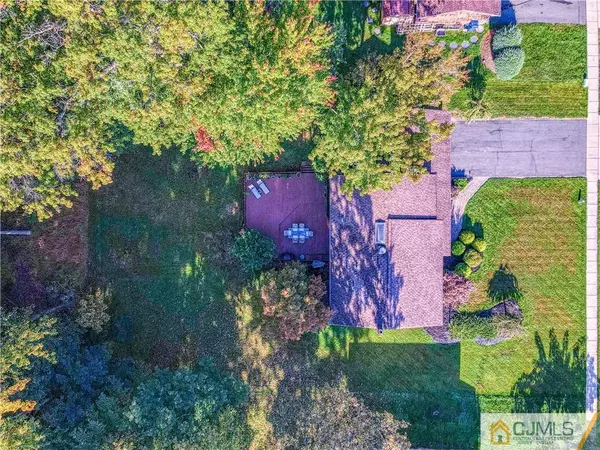For more information regarding the value of a property, please contact us for a free consultation.
Key Details
Sold Price $580,000
Property Type Single Family Home
Sub Type Single Family Residence
Listing Status Sold
Purchase Type For Sale
Square Footage 2,639 sqft
Price per Sqft $219
Subdivision Hidden Lake
MLS Listing ID 2250596M
Sold Date 12/21/21
Style Colonial
Bedrooms 5
Full Baths 2
Half Baths 1
Originating Board CJMLS API
Year Built 1974
Annual Tax Amount $14,506
Tax Year 2020
Lot Size 0.344 Acres
Acres 0.3444
Lot Dimensions 100X150
Property Description
Come see this spectacular 5 Bedroom home in desired Hidden Lake, North Brunswick! This freshly painted home offers 2 1/2 baths, a formal living room, a formal dining room, family room, eat in kitchen, a fully finished basement and a two car garage. The home features "European Style" customizations around almost every corner including a custom kitchen, half bathroom, family room and much more! You'll also find recessed lighting and crown moulding in almost every room. A brick wood-burning fireplace in the family room offers the ultimate experience for a winter night. The custom bay windows in the living/dining rooms and the skylight over the grand staircase let in plenty of natural light for the homeowners to enjoy. This sought after lot backs up to a wooded North Brunswick conservation area, offering privacy and a peaceful view right from your kitchen window. The oversized, multilevel deck offers plenty of room for hosting friends and family all year round. You won't want to miss out on this beauty! Hidden Lake is centrally located between Route 1 and Route 27 with easy access to all shopping and travel to NYC, downtown New Brunswick, Princeton, of course the coming soon train station located right across Route One at Main Street North Brunswick, and much more! Showings start on 10/23/21. Sellers are related to Listing Agent.
Location
State NJ
County Middlesex
Community Sidewalks
Zoning R6
Rooms
Other Rooms Shed(s)
Basement Finished, Recreation Room, Storage Space
Dining Room Formal Dining Room
Kitchen Eat-in Kitchen, Pantry, Separate Dining Area
Interior
Interior Features Skylight, Dining Room, Bath Half, Family Room, Entrance Foyer, Kitchen, Laundry Room, Living Room, 5 (+) Bedrooms, Bath Main, Bath Full, Attic
Heating Forced Air
Cooling Central Air
Flooring Carpet, Ceramic Tile, Marble, Wood
Fireplaces Number 1
Fireplaces Type Wood Burning
Fireplace true
Window Features Insulated Windows,Skylight(s)
Appliance Dishwasher, Disposal, Dryer, Gas Range/Oven, Refrigerator, Washer, Gas Water Heater
Heat Source Natural Gas
Exterior
Exterior Feature Deck, Door(s)-Storm/Screen, Insulated Pane Windows, Lawn Sprinklers, Open Porch(es), Patio, Sidewalk, Storage Shed, Yard
Garage Spaces 2.0
Pool None
Community Features Sidewalks
Utilities Available Underground Utilities, Cable Connected, Electricity Connected, Natural Gas Connected
Roof Type Asphalt
Porch Deck, Porch, Patio
Parking Type 3 Cars Deep, Asphalt, Attached
Building
Lot Description Abuts Conservation Area, Dead - End Street, Near Public Transit, Near Train
Faces Northeast
Story 2
Sewer Public Sewer
Water Public
Architectural Style Colonial
Others
Senior Community no
Tax ID 14000041100019
Ownership Fee Simple
Energy Description Natural Gas
Read Less Info
Want to know what your home might be worth? Contact us for a FREE valuation!

Our team is ready to help you sell your home for the highest possible price ASAP

GET MORE INFORMATION





