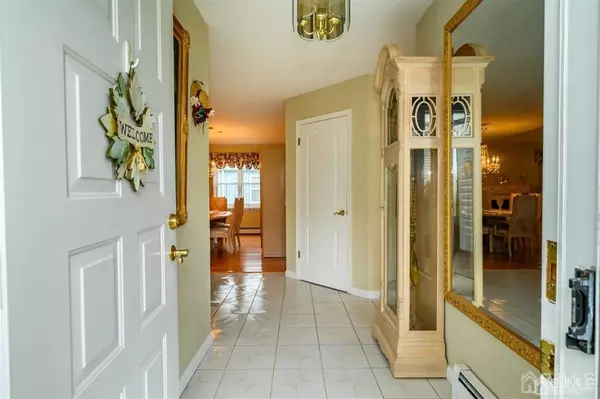For more information regarding the value of a property, please contact us for a free consultation.
Key Details
Sold Price $310,000
Property Type Single Family Home
Sub Type Single Family Residence
Listing Status Sold
Purchase Type For Sale
Square Footage 1,446 sqft
Price per Sqft $214
Subdivision Holiday Heights
MLS Listing ID 2205230R
Sold Date 11/12/21
Style Ranch
Bedrooms 2
Full Baths 2
Maintenance Fees $125
Originating Board CJMLS API
Year Built 1990
Lot Size 5,100 Sqft
Acres 0.1171
Lot Dimensions 100.00 x 0.00
Property Description
Holiday City Berkeley premieres this beautiful 2 Bed 2 Bath Bay Breeze model, ready & waiting for you! Well maintained with lovely upgrades all through, just pack your bags & move right in! Step in to find a gorgeous, light & bright Eat-in-Kitchen with full Appliance package, upgraded counters, rec lights, center island & sunsoaked Dinette with Palladium window. Elegant Formal Dining rm & Living rm make entertaining easy, complete with cozy electric Fireplace & soaring vaulted ceilings that truly open up the space! Sliders here open to a spectacular 32x21 Sunroom with walls of windows & double sliders to the Backyard, perfect for enjoying all year through! Down the hall, the main updated bath+ 2 generously sized Bedrooms, inc the Master Suite! MBR boasts it's own ensuite bath with dual vanity & stall shower. Convenient Laundry rm with access to the 1 Car Garage, too! All of this & more in this highly sought after 55+ Community with amenities to indulge- 2 Clubhouses, Outdoor Pool, Boccee, Shuffleboard, the list goes on! Come & see TODAY!
Location
State NJ
County Ocean
Community Bocce, Clubhouse, Community Room, Outdoor Pool, Shuffle Board, Sidewalks
Rooms
Other Rooms Shed(s)
Basement Crawl Space, None
Dining Room Living Dining Combo
Kitchen Granite/Corian Countertops, Kitchen Exhaust Fan, Kitchen Island, Pantry, Eat-in Kitchen
Interior
Interior Features Cathedral Ceiling(s), Drapes-See Remarks, 2 Bedrooms, Kitchen, Laundry Room, Living Room, Bath Main, Bath Other, Dining Room, Utility Room, Florida Room, None
Heating Zoned, Baseboard Hotwater
Cooling Central Air, Ceiling Fan(s), Zoned
Flooring Carpet, Ceramic Tile, Wood
Fireplaces Number 1
Fireplaces Type Gas
Fireplace true
Window Features Drapes
Appliance Dishwasher, Disposal, Dryer, Electric Range/Oven, Exhaust Fan, Microwave, Refrigerator, See Remarks, Washer, Kitchen Exhaust Fan, Gas Water Heater
Heat Source Natural Gas
Exterior
Exterior Feature Lawn Sprinklers, Sidewalk, Storage Shed, Yard
Garage Spaces 1.0
Pool None, Outdoor Pool
Community Features Bocce, Clubhouse, Community Room, Outdoor Pool, Shuffle Board, Sidewalks
Utilities Available Electricity Connected, Natural Gas Connected
Roof Type Asphalt
Handicap Access Stall Shower, Support Rails
Parking Type 1 Car Width, Concrete, Additional Parking, Garage, Attached, Garage Door Opener, Driveway
Building
Lot Description Level
Story 1
Sewer Public Sewer
Water Public
Architectural Style Ranch
Others
HOA Fee Include Common Area Maintenance,Snow Removal,Trash,Maintenance Grounds
Senior Community yes
Tax ID 06000102400016
Ownership Fee Simple
Energy Description Natural Gas
Pets Description Yes
Read Less Info
Want to know what your home might be worth? Contact us for a FREE valuation!

Our team is ready to help you sell your home for the highest possible price ASAP

GET MORE INFORMATION





